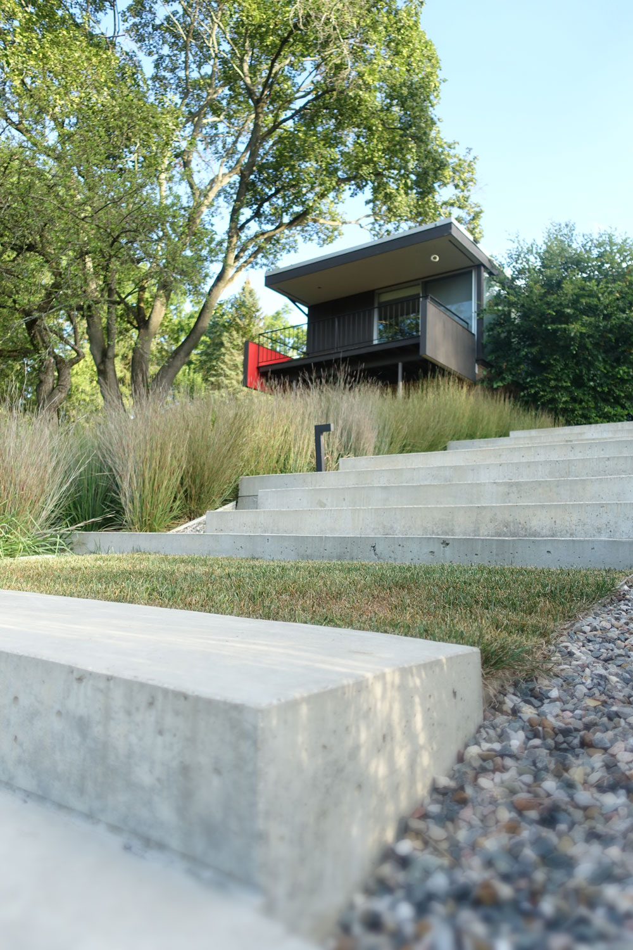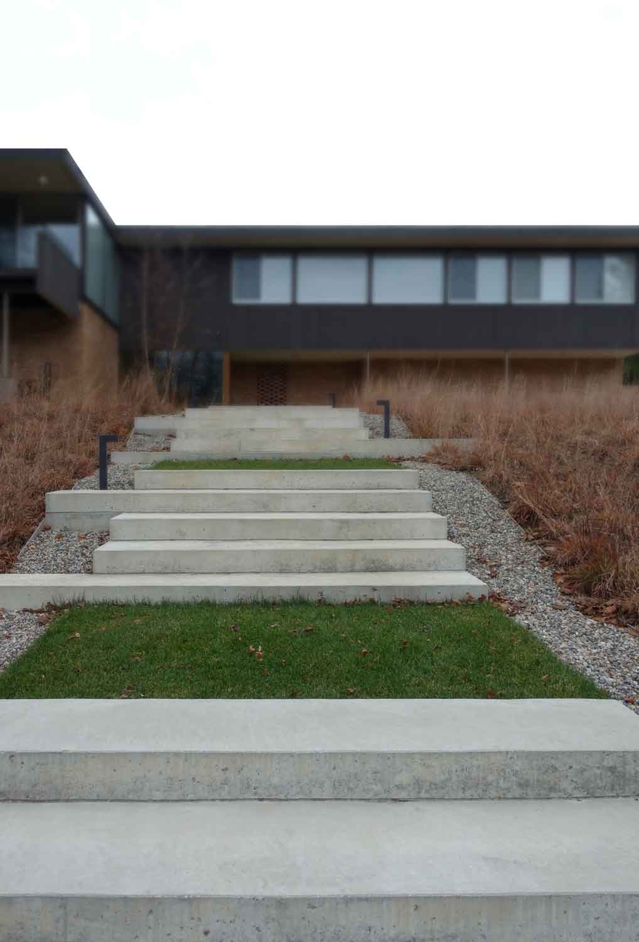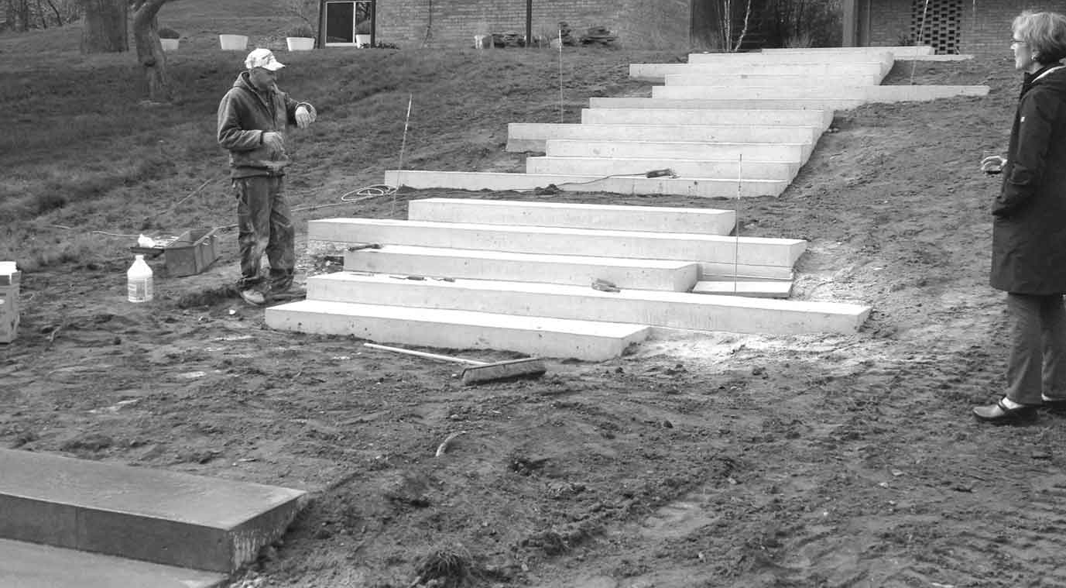
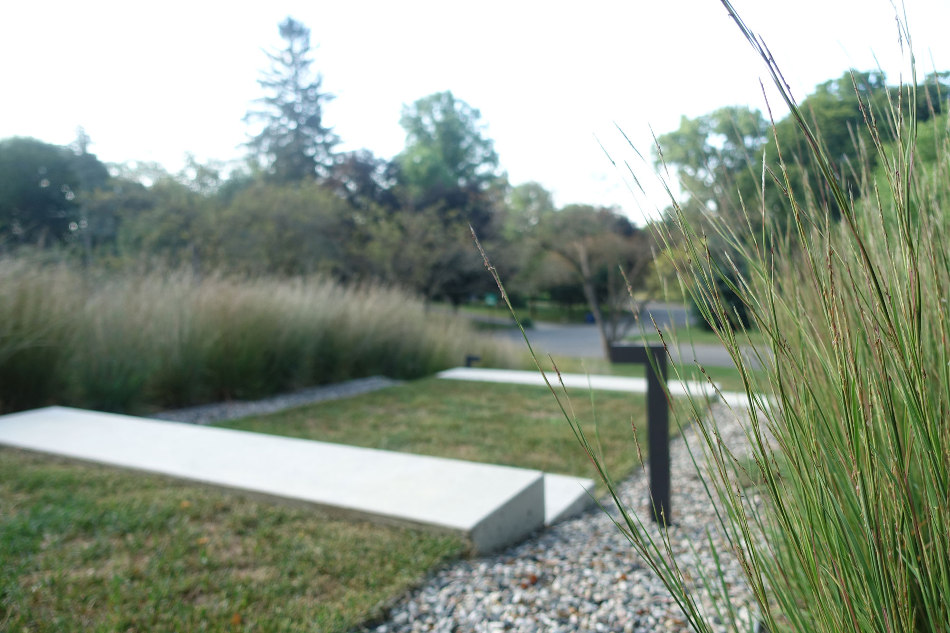
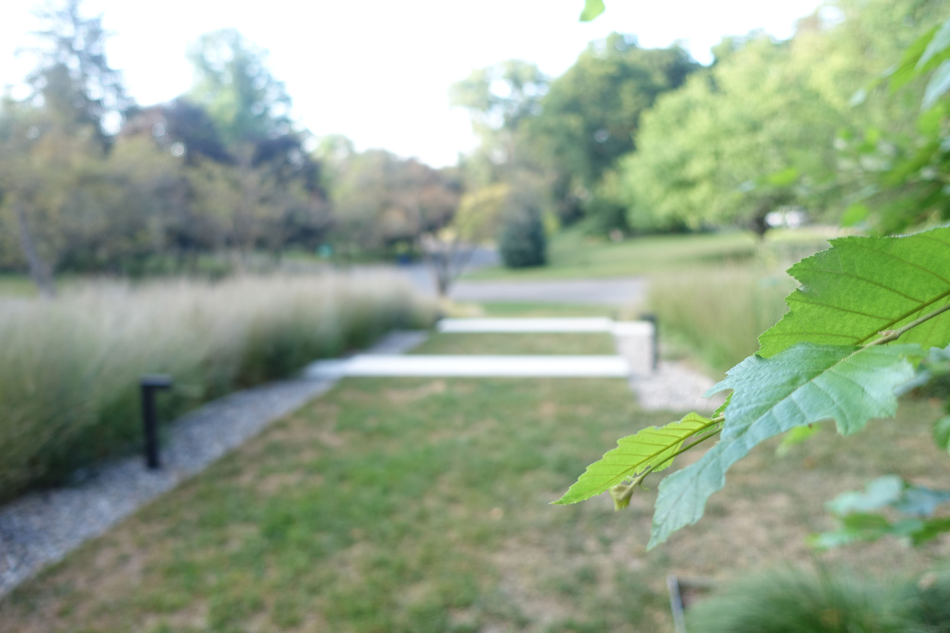
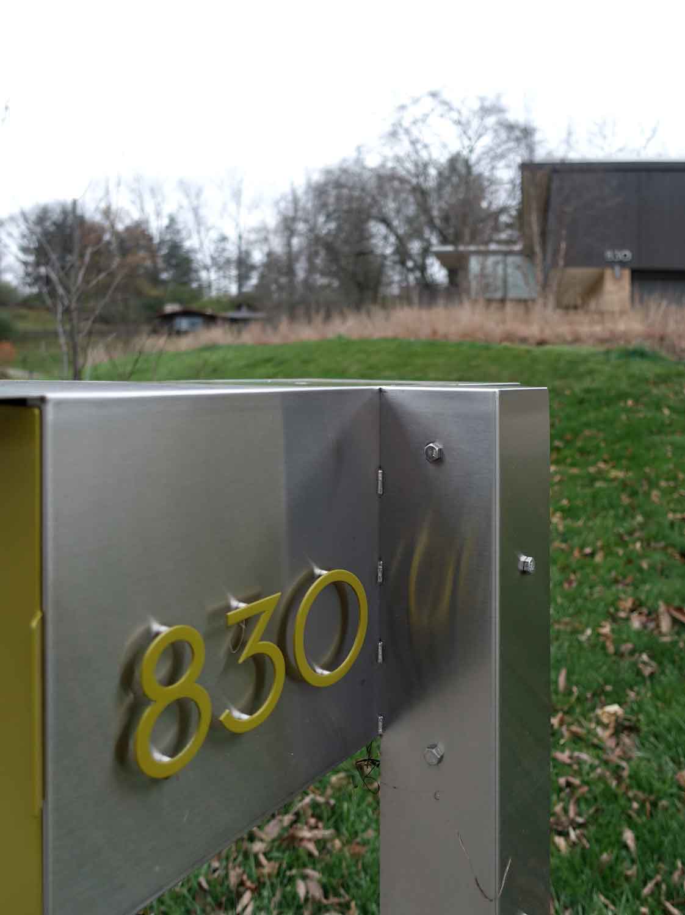
elert house
The Elert House was built in 1954 and the landscape that it sits within was overgrown and unkept. I was asked to create a site master plan that the client could phase in over a 5-year construction schedule. Working with true craftsmen, the staggered concrete steps were constructed first. High pressure, fine aggregate concrete was used. Deep footings were poured and reveals were detailed between the steps to give the illusion that each step is separate. Two planting beds with River Birch and Prairie Dropseed have been established since, and a large swath of Little Blue Stem were seeded and plugged in the fall of 2016.
CLIENT: Jim and Linda Elert (Michigan)
ROLE: Designer
SOFTWARE USED: AutoCAD, Illustrator, Photoshop
