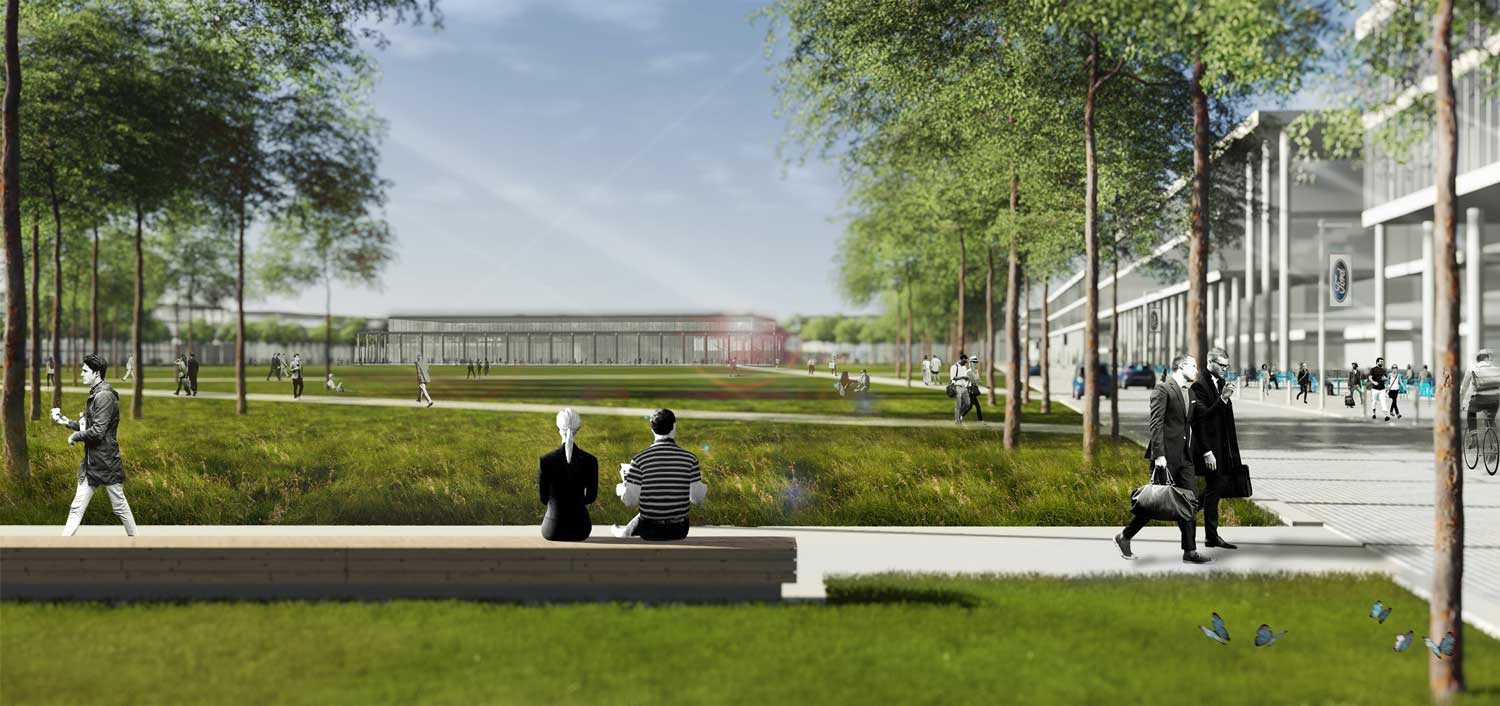
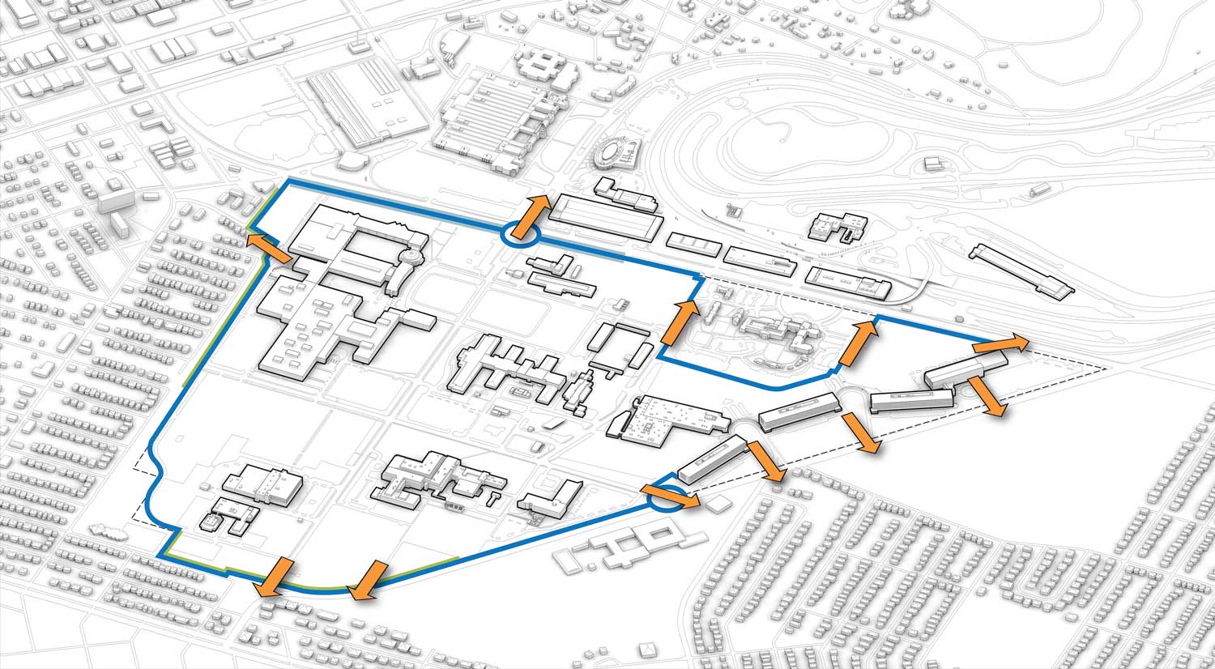
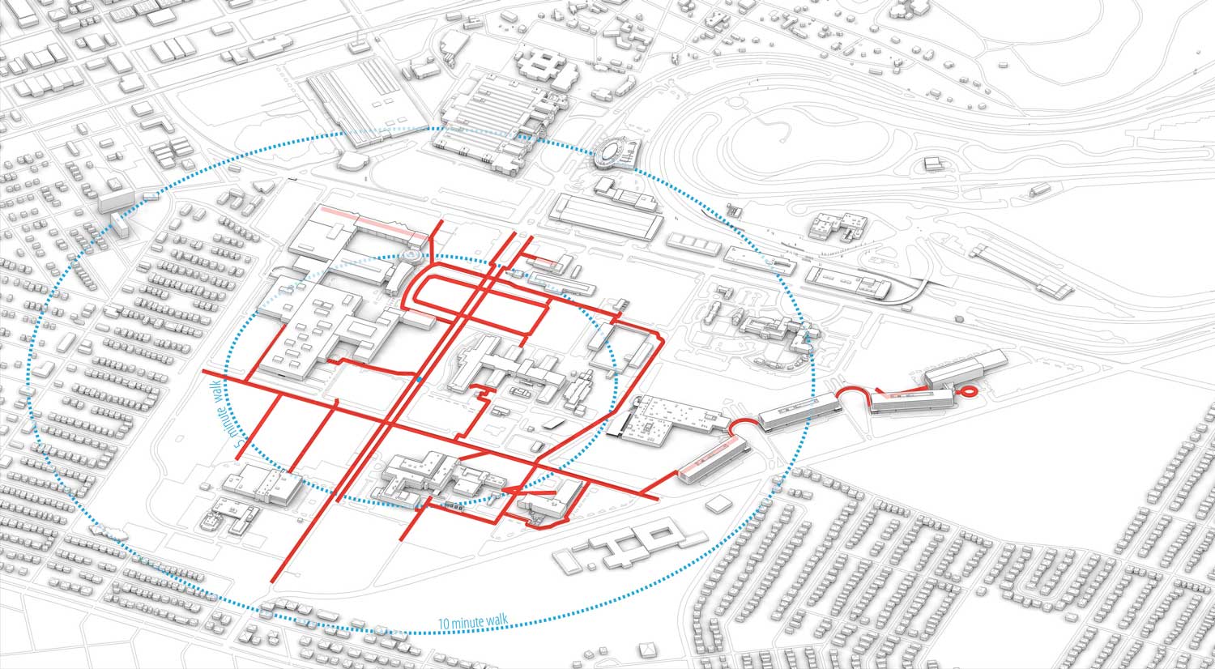
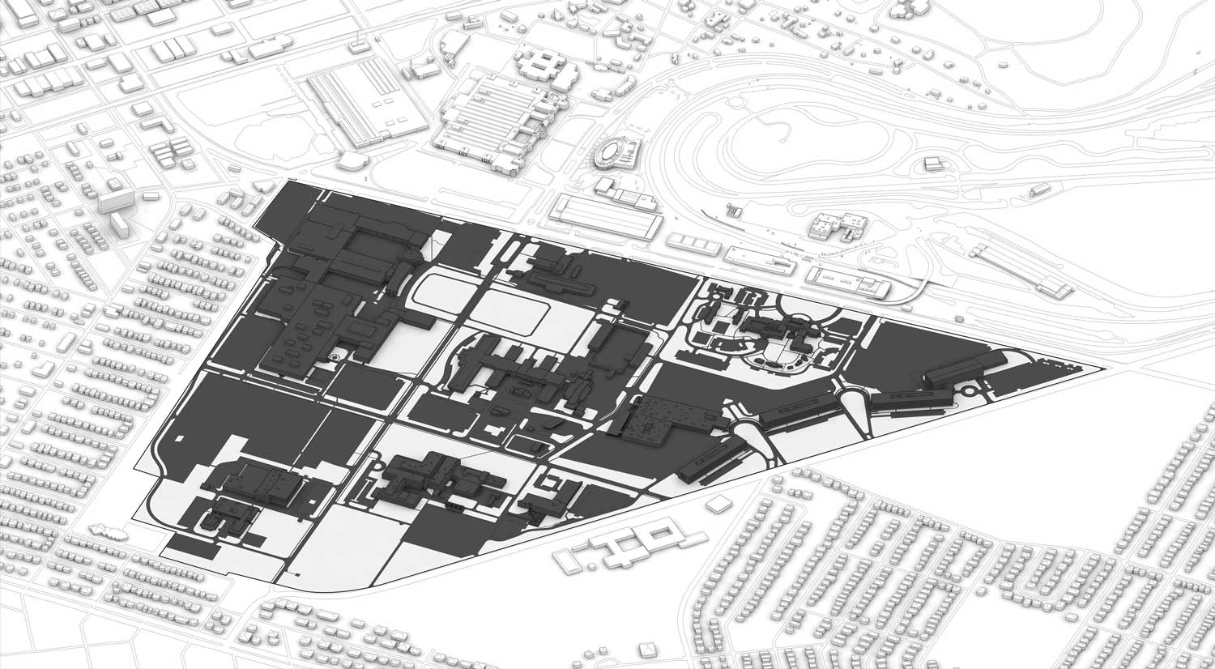
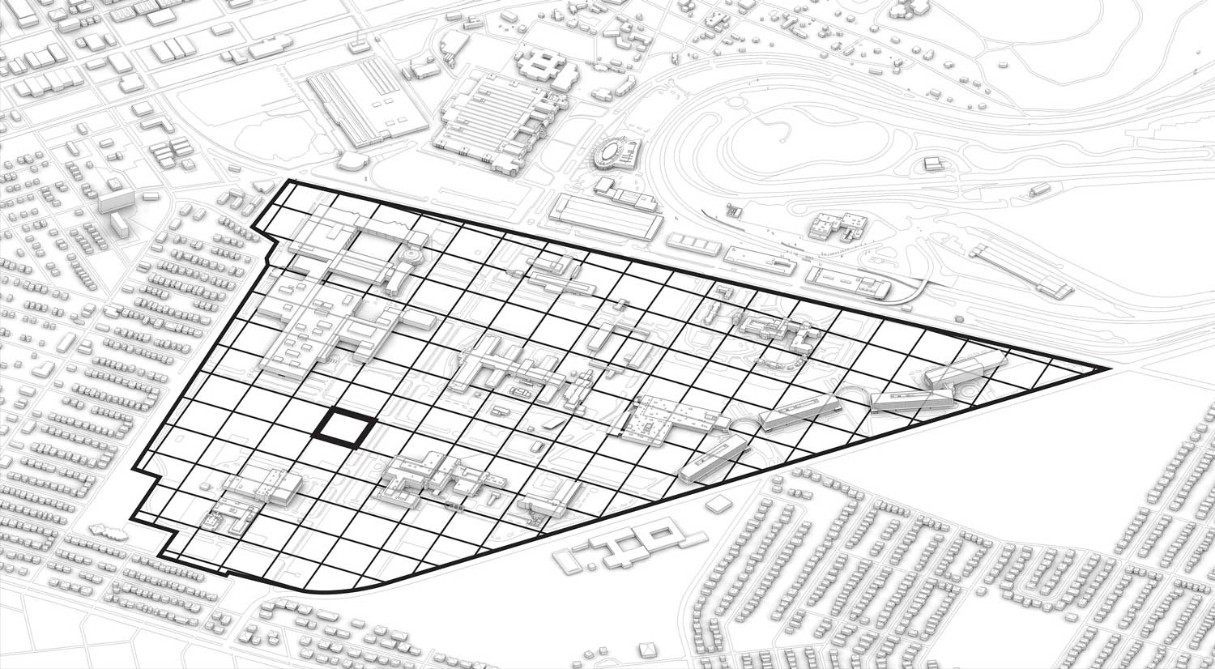
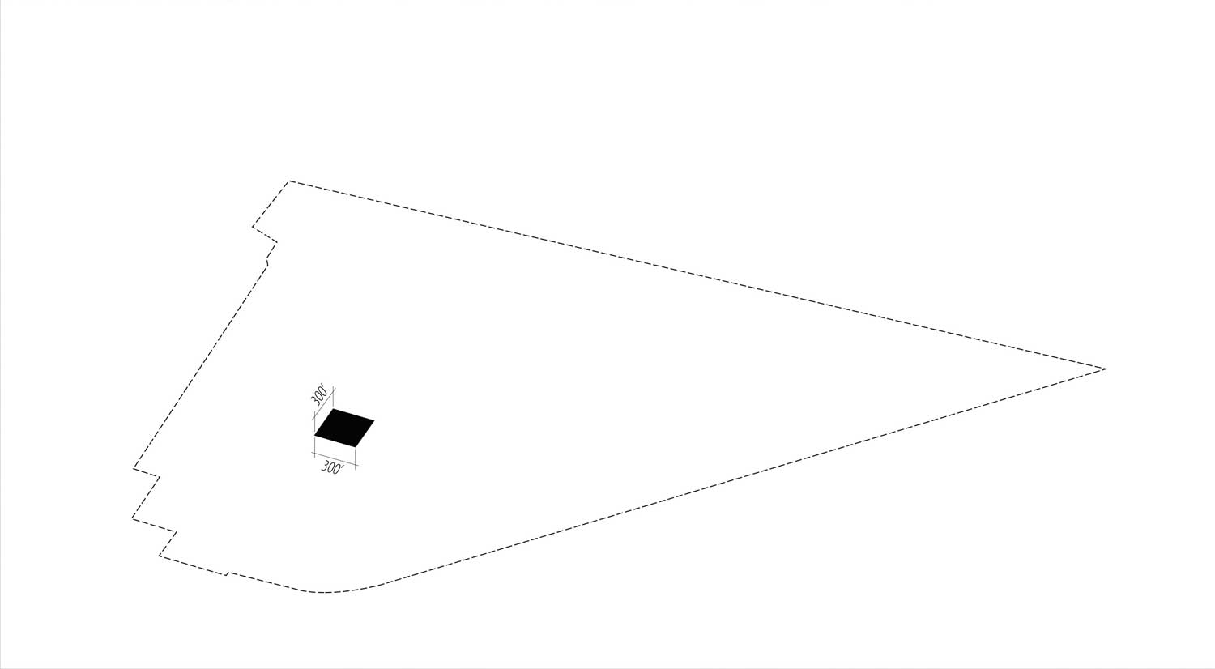
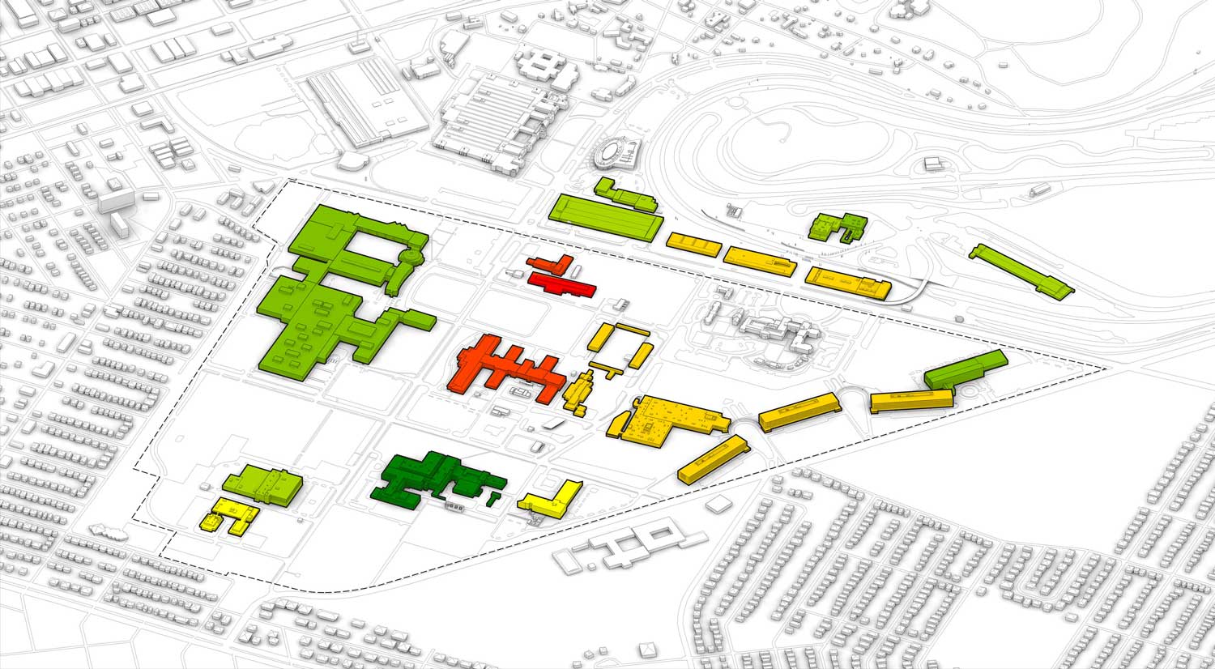
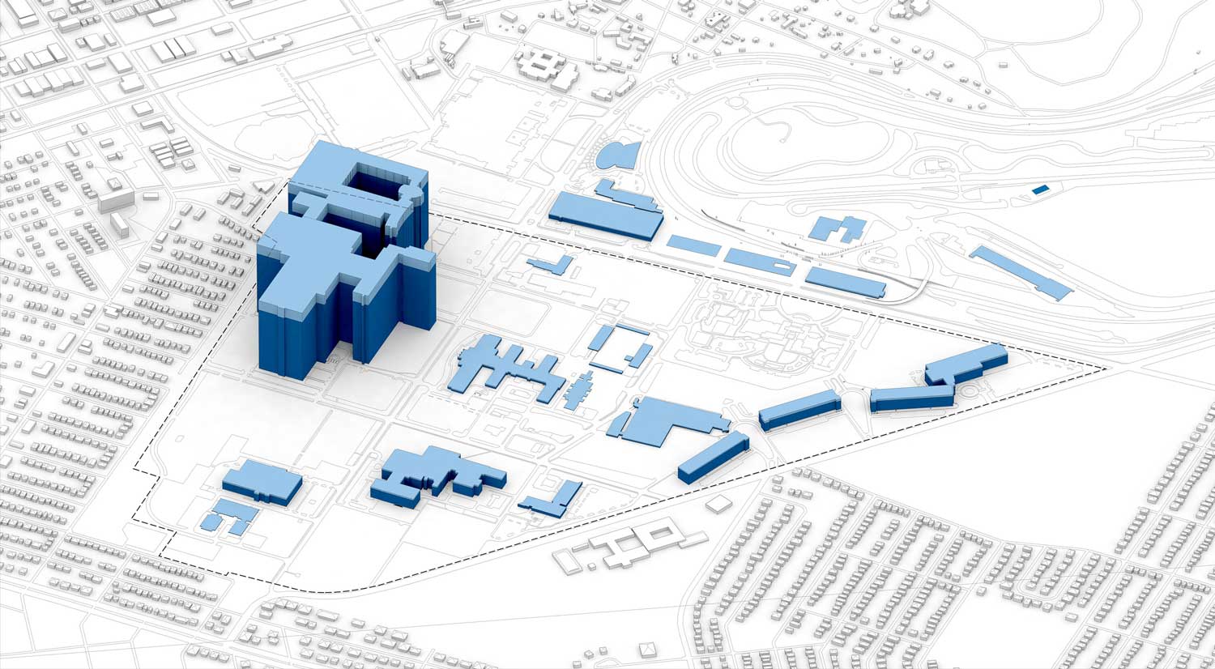
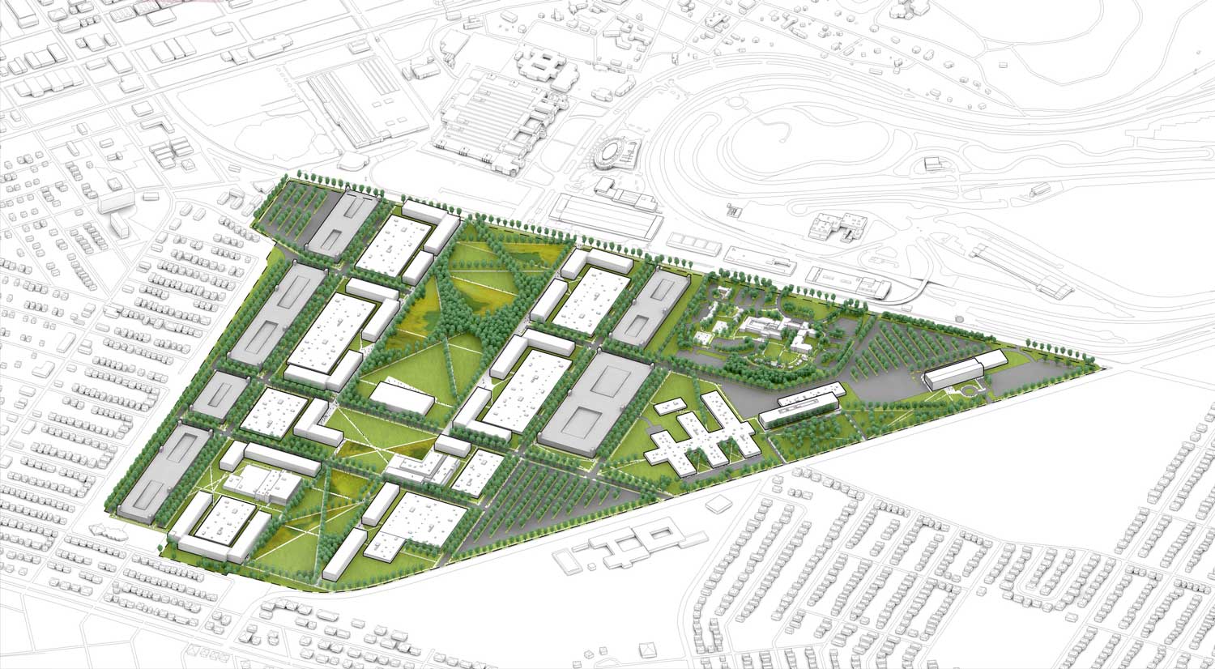
ford master plan interview
I volunteered to work over the 2014 holiday to help our interview team assemble an analysis package and two conceptual alternatives for a Ford Master Plan design competition. After working tirelessly for 3 weeks we handed in our design submittal with half an hour to spare until deadline. We ended up winning the million dollar planning contract, edging out our top competitors. Although I was unable to work on the final project due to scheduling constraints, a concept that I developed to close down the main entry road into campus in order to create a large pedestrian quad, ended up becoming a cornerstone of the final plan (which you can view here).
CLIENT: Ford (Michigan)
ROLE: Modeler, Renderer, Designer, Physical Model Builder
SOFTWARE USED: Photoshop, SketchUp, Vray, Lumion