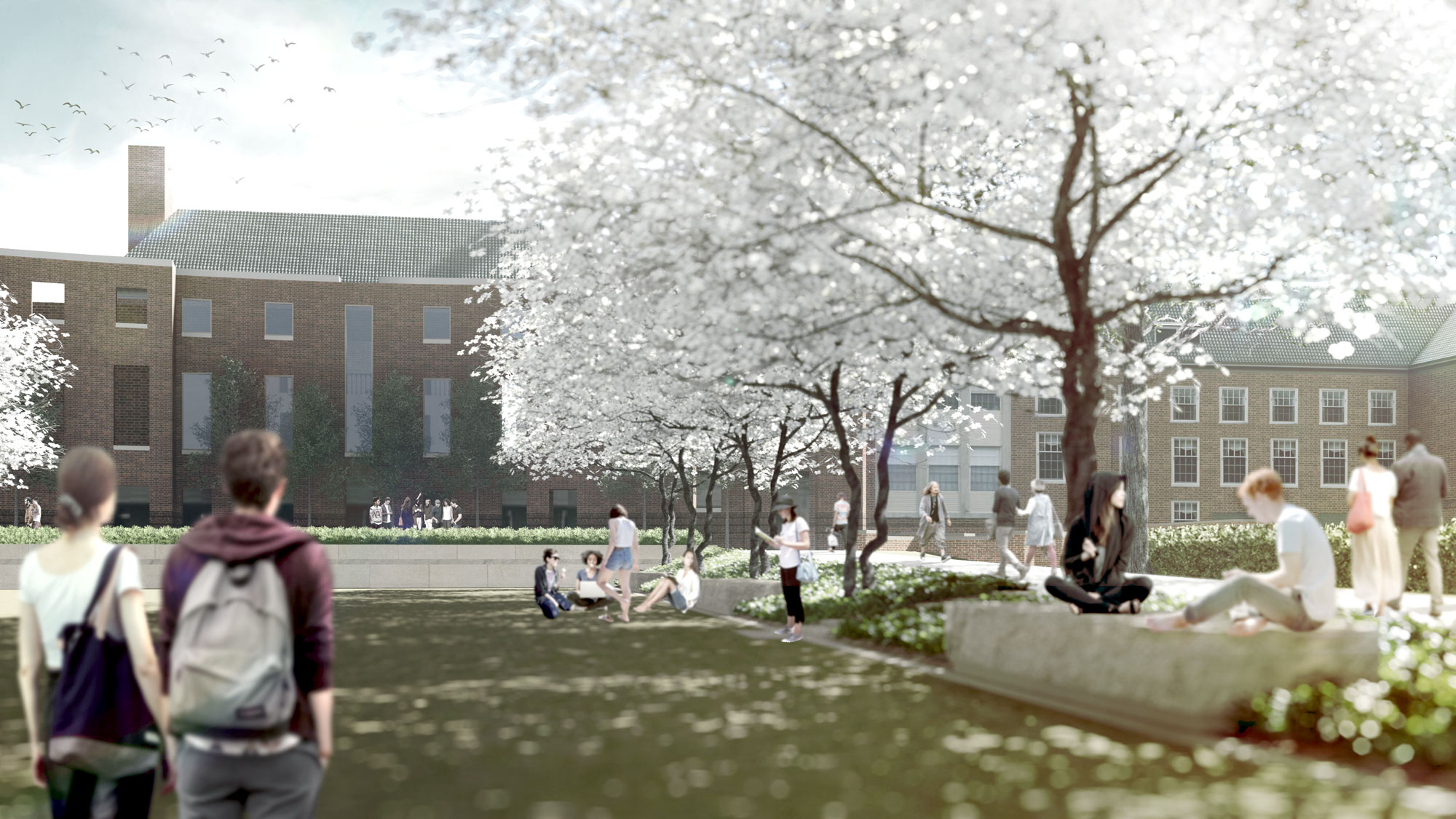
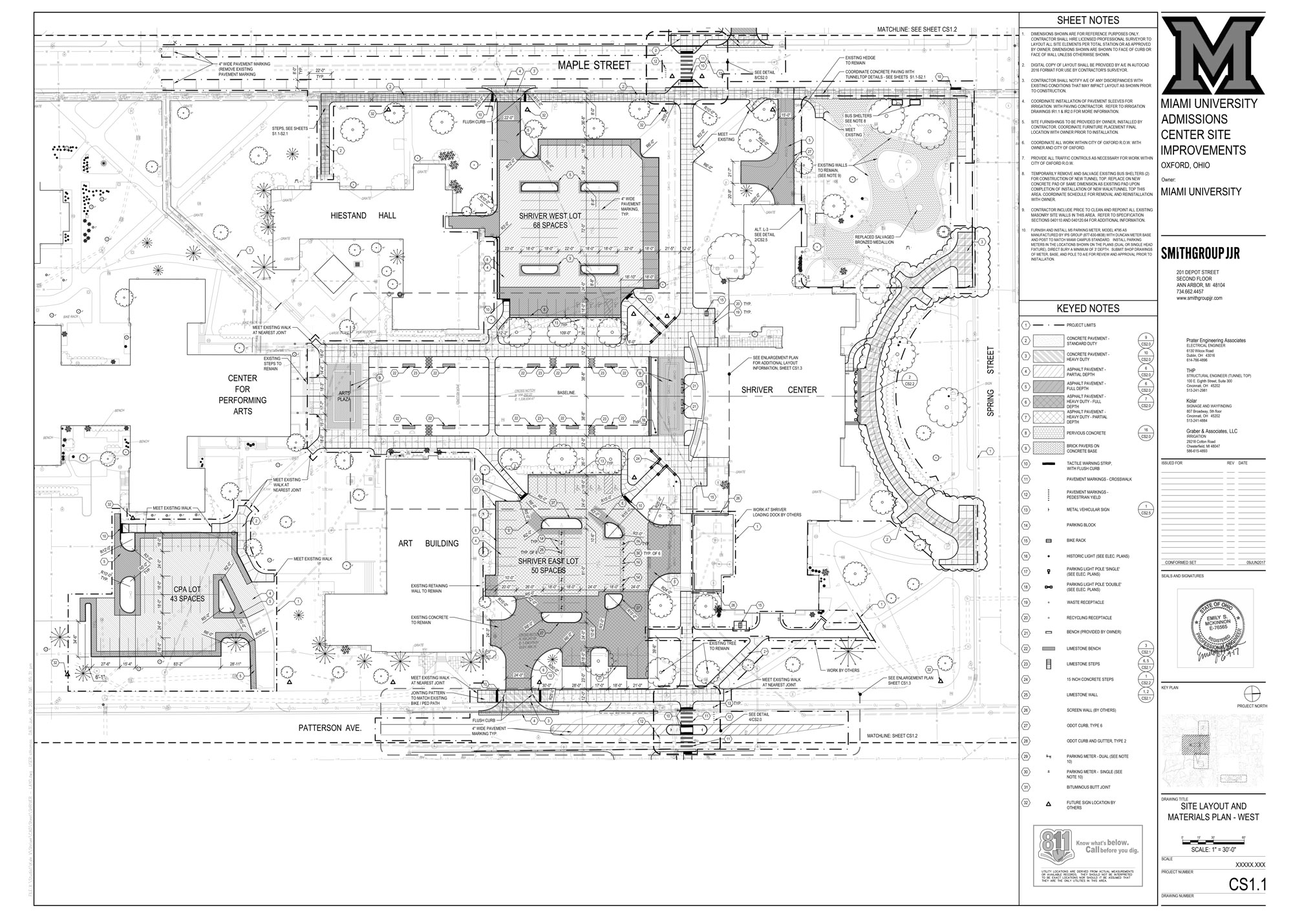
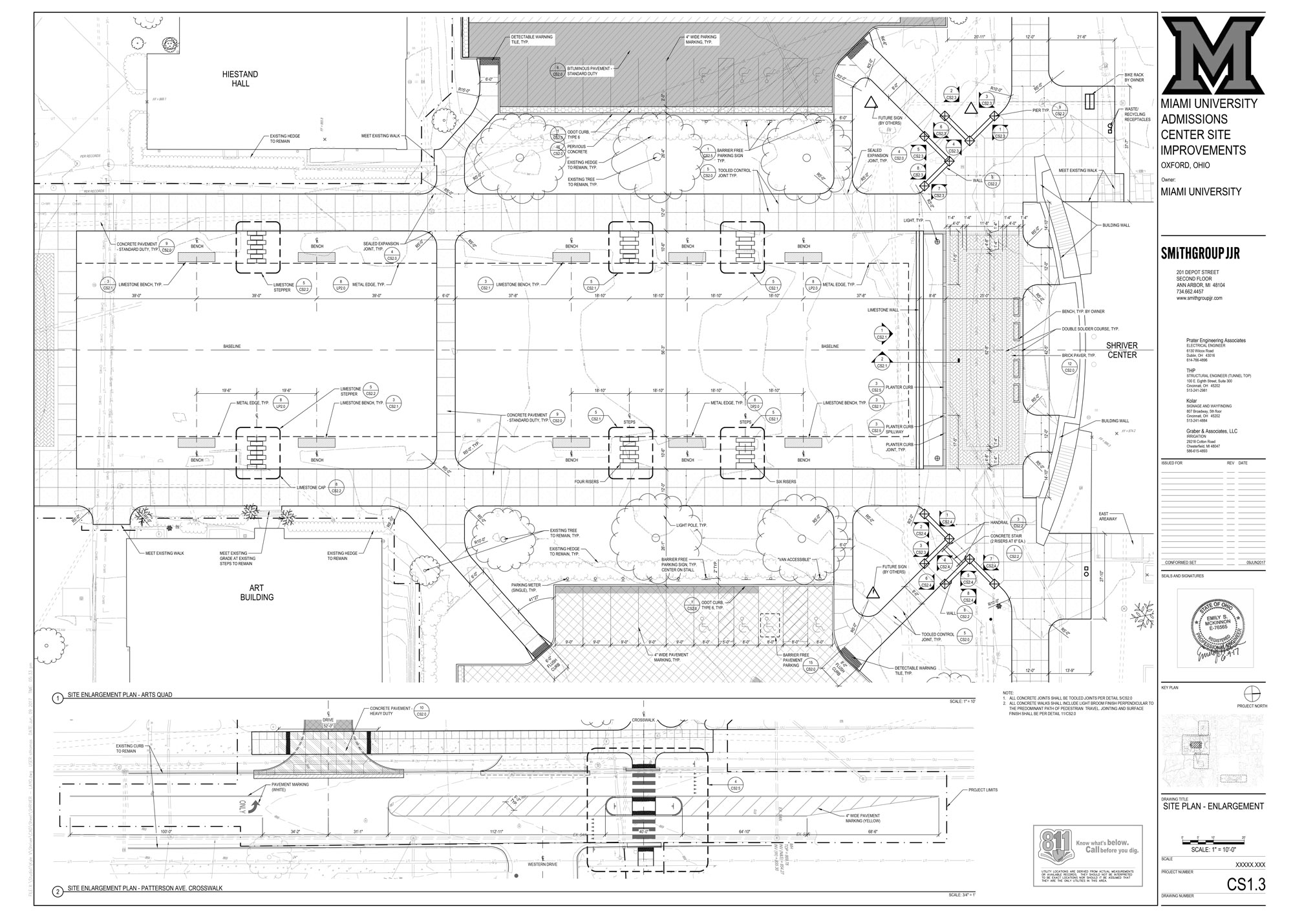
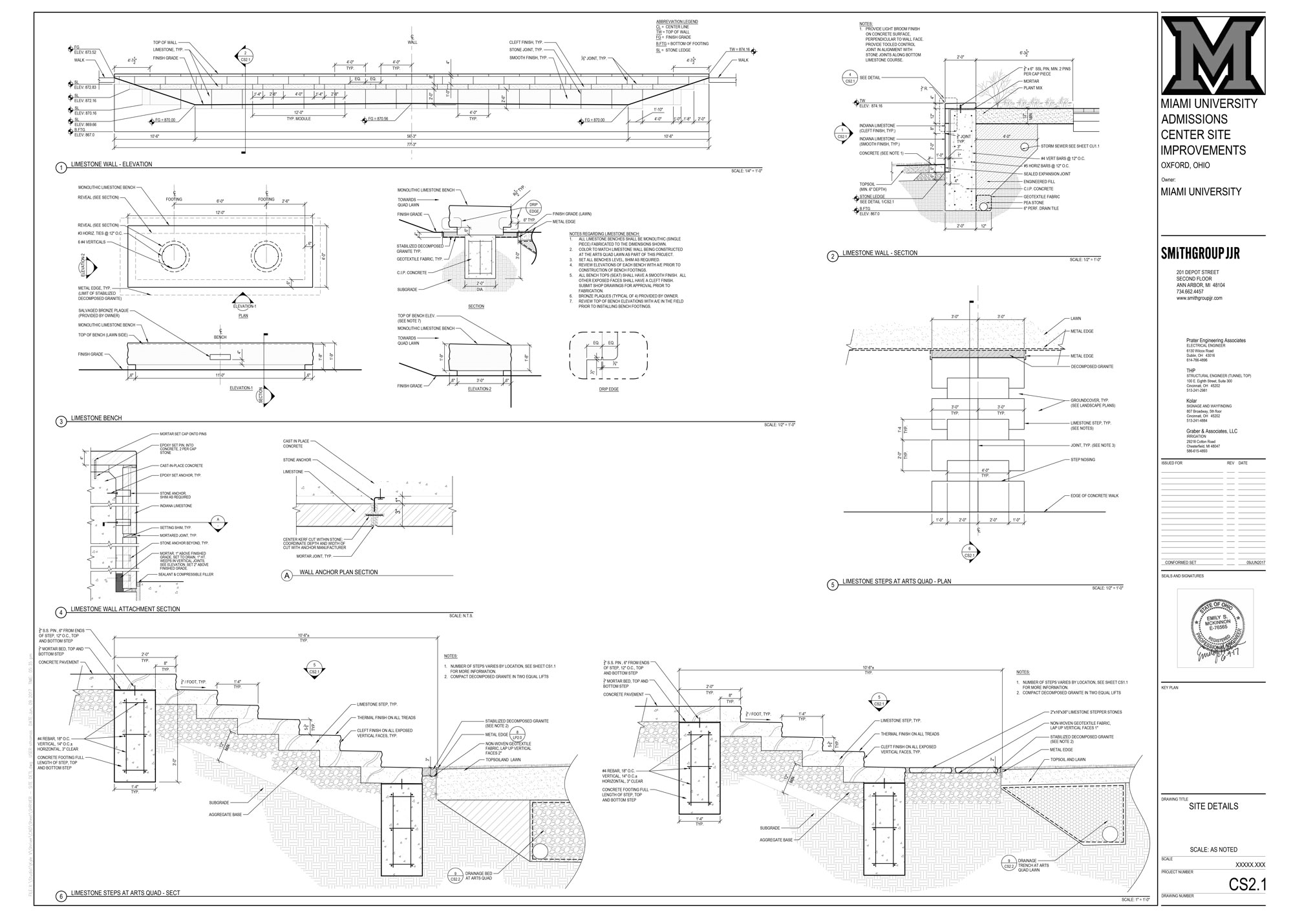
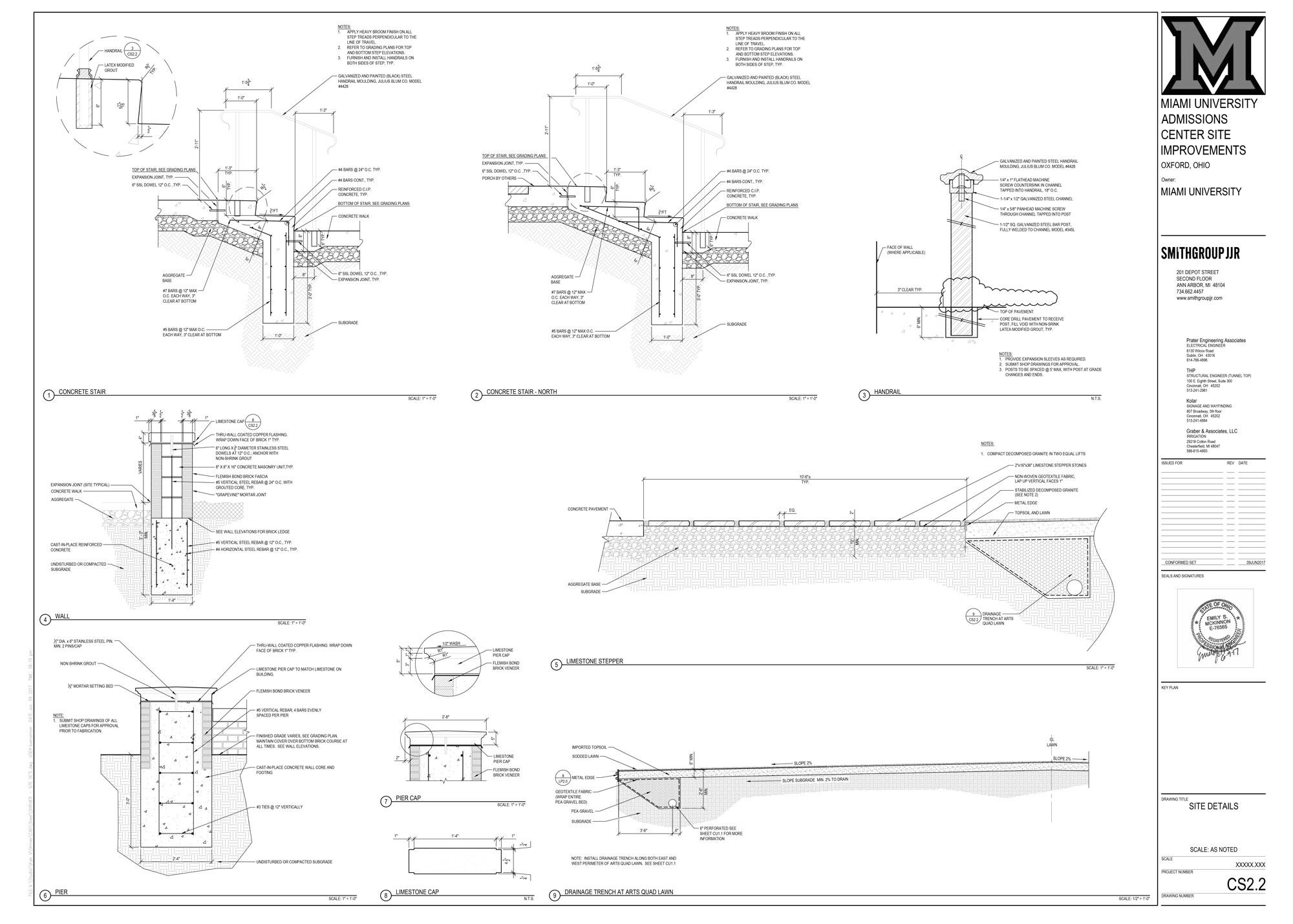
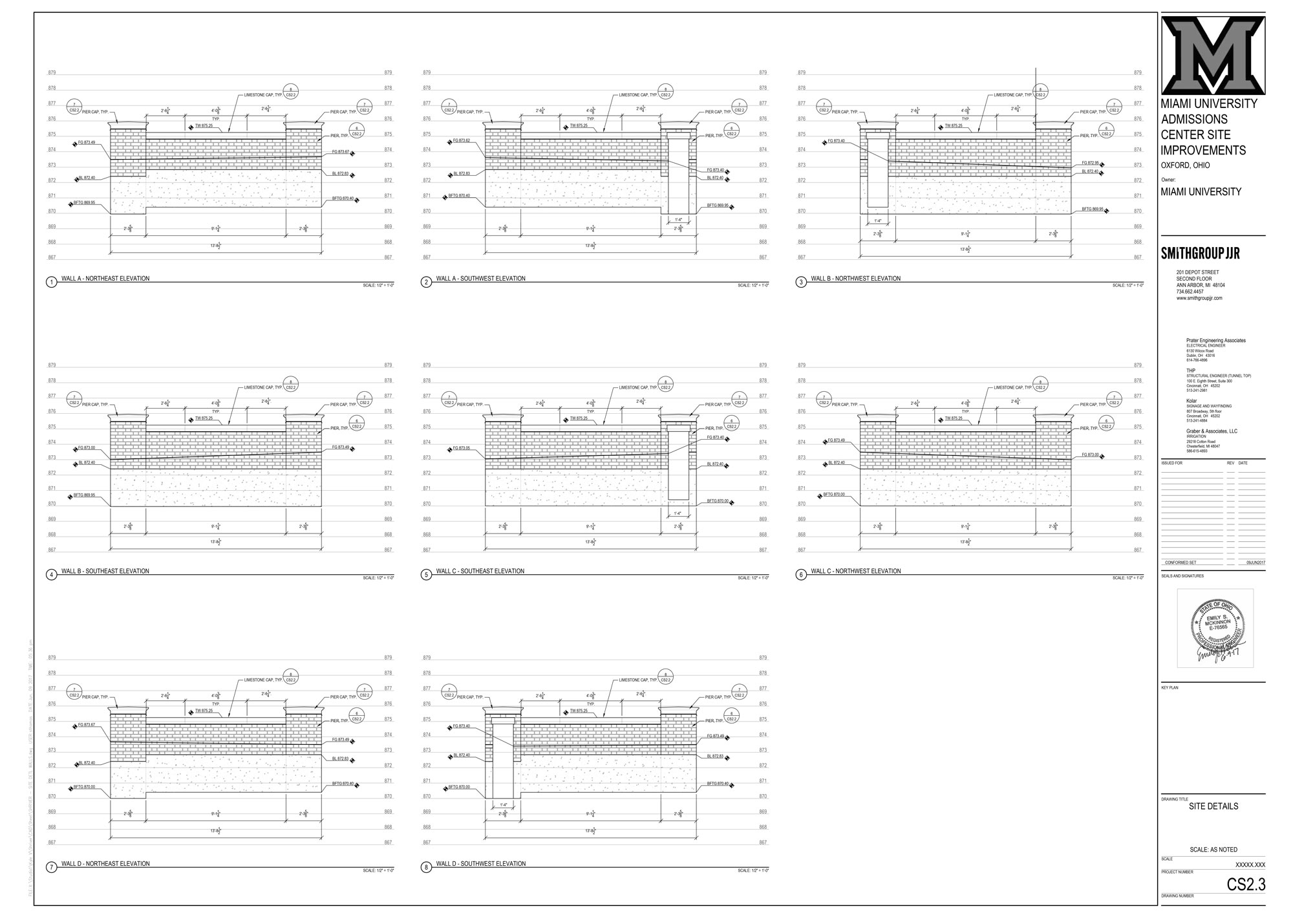
MIAMI UNIVERSITy admissions center
All student tours at Miami University begin at the Admissions Center. The building, and it's grounds, are a prospective students first impression of campus. A large hardscape plaza currently extends from the Admissions Center 250' south to the Center for Performing Arts. We proposed to soften the space, and ultimately designed a formal grass quad framed by Daybreak Yoshino Cherry trees and 12' x 4' limestone benches. I helped design, model and draft drawings for the project which is slated for implementation in the summer of 2017.
CLIENT: Miami University (Ohio)
ROLE: AutoCAD Technician, Designer, Modeler, Renderer
SOFTWARE USED: AutoCAD, SketchUp, Lumion, Photoshop