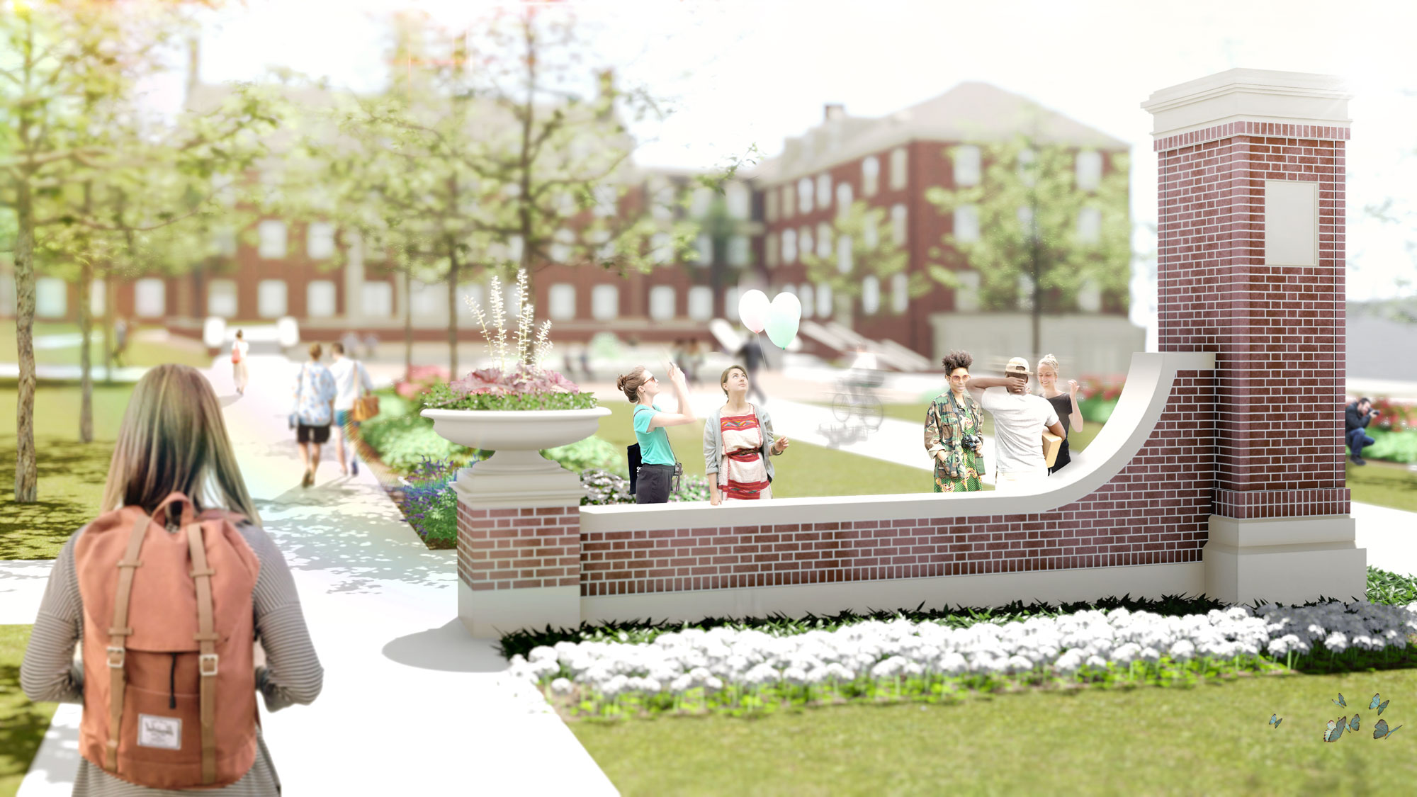
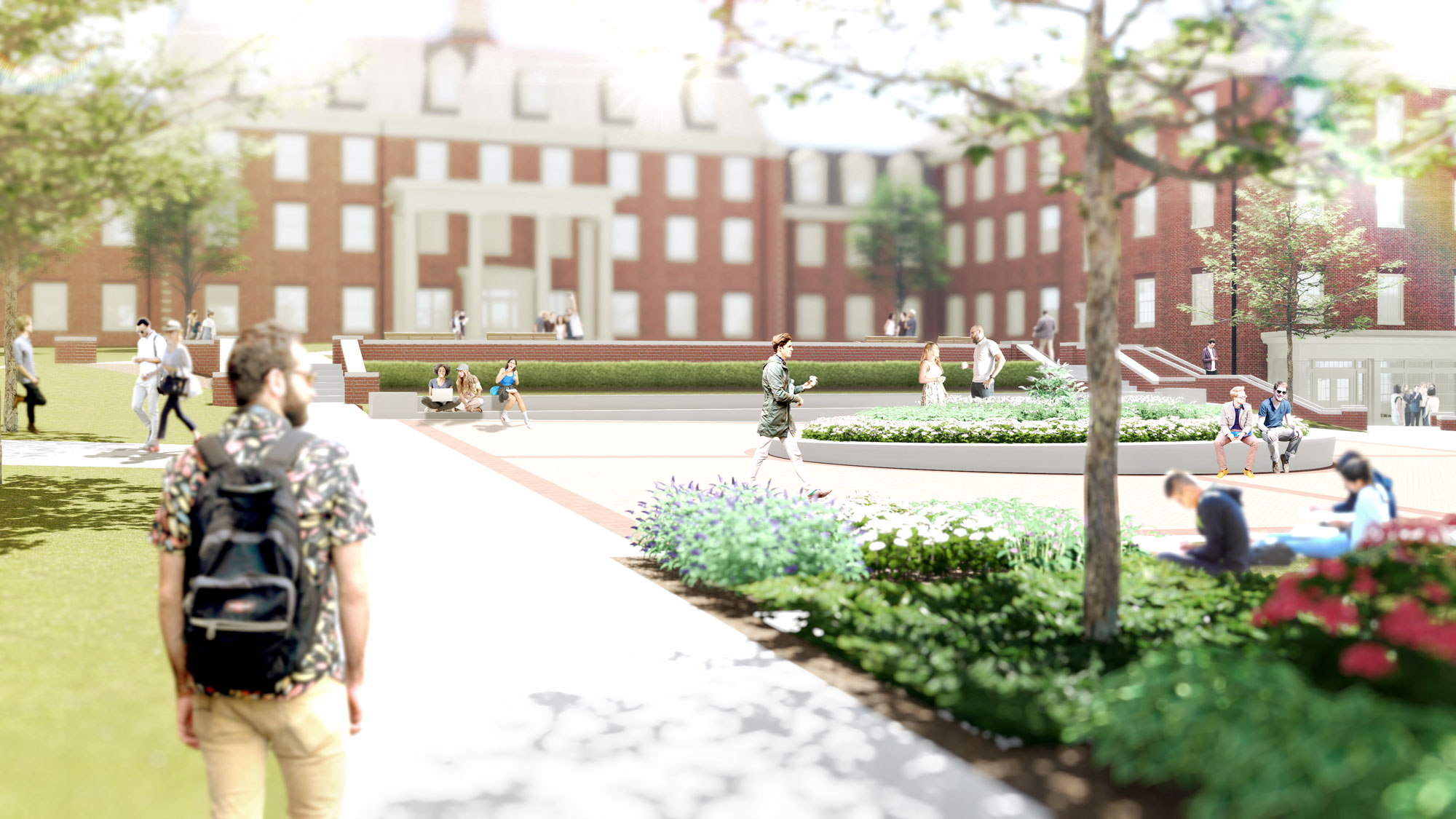
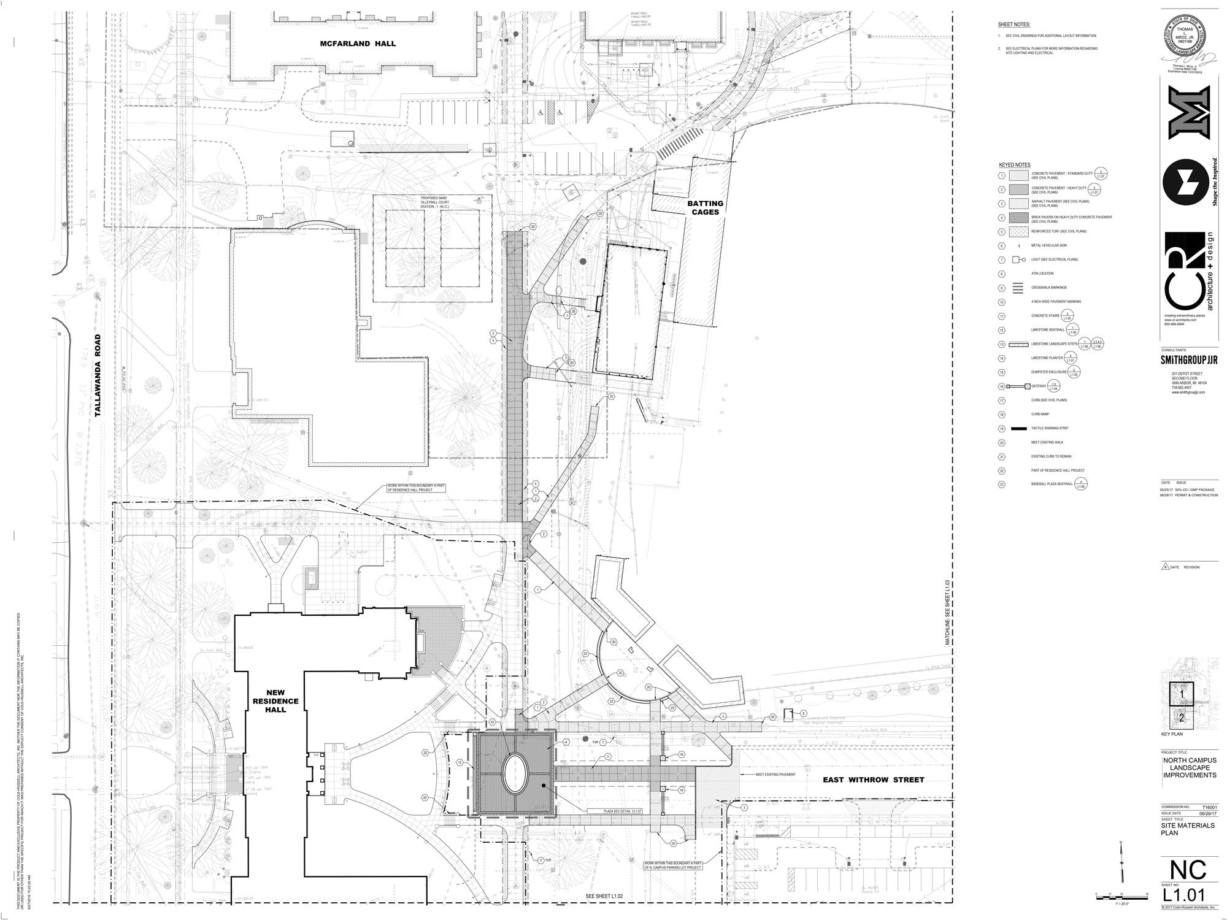
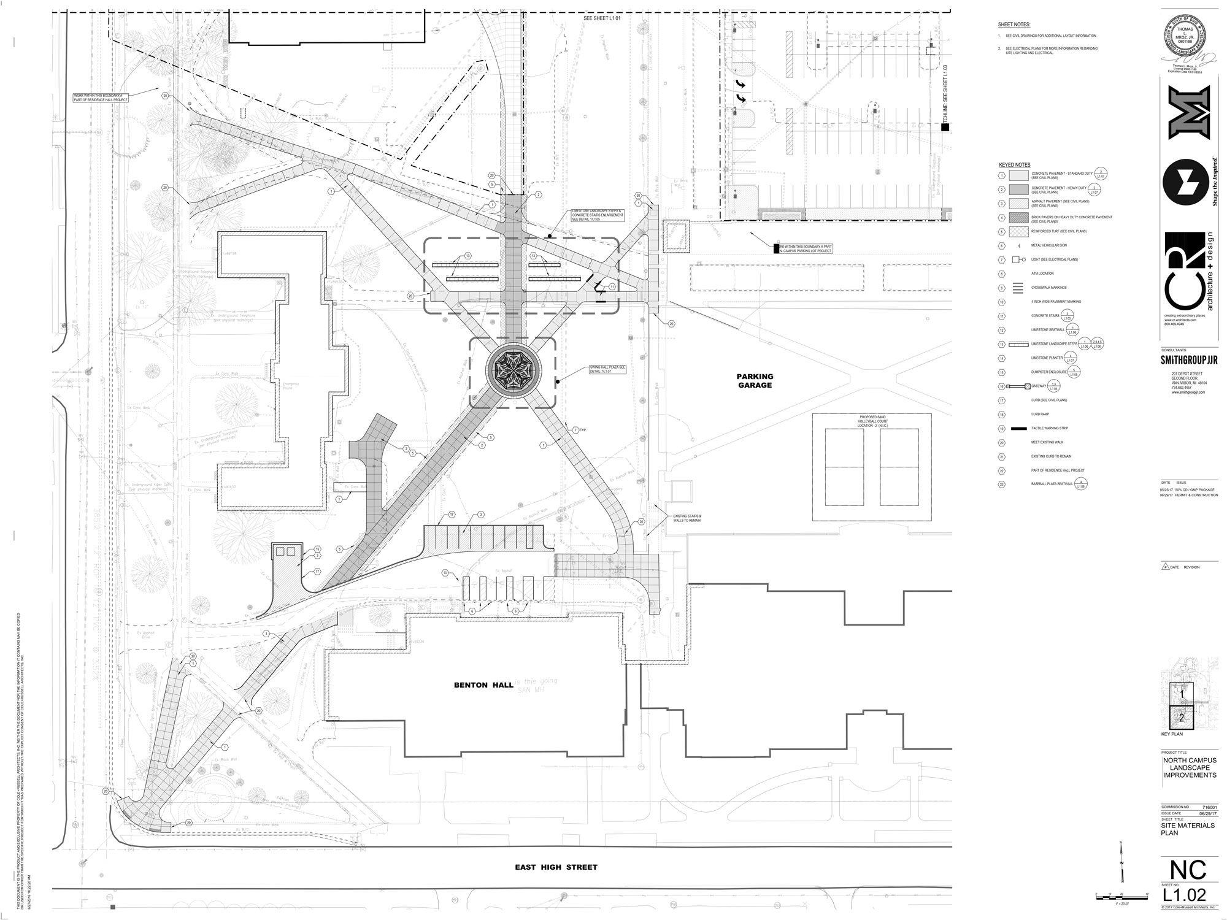
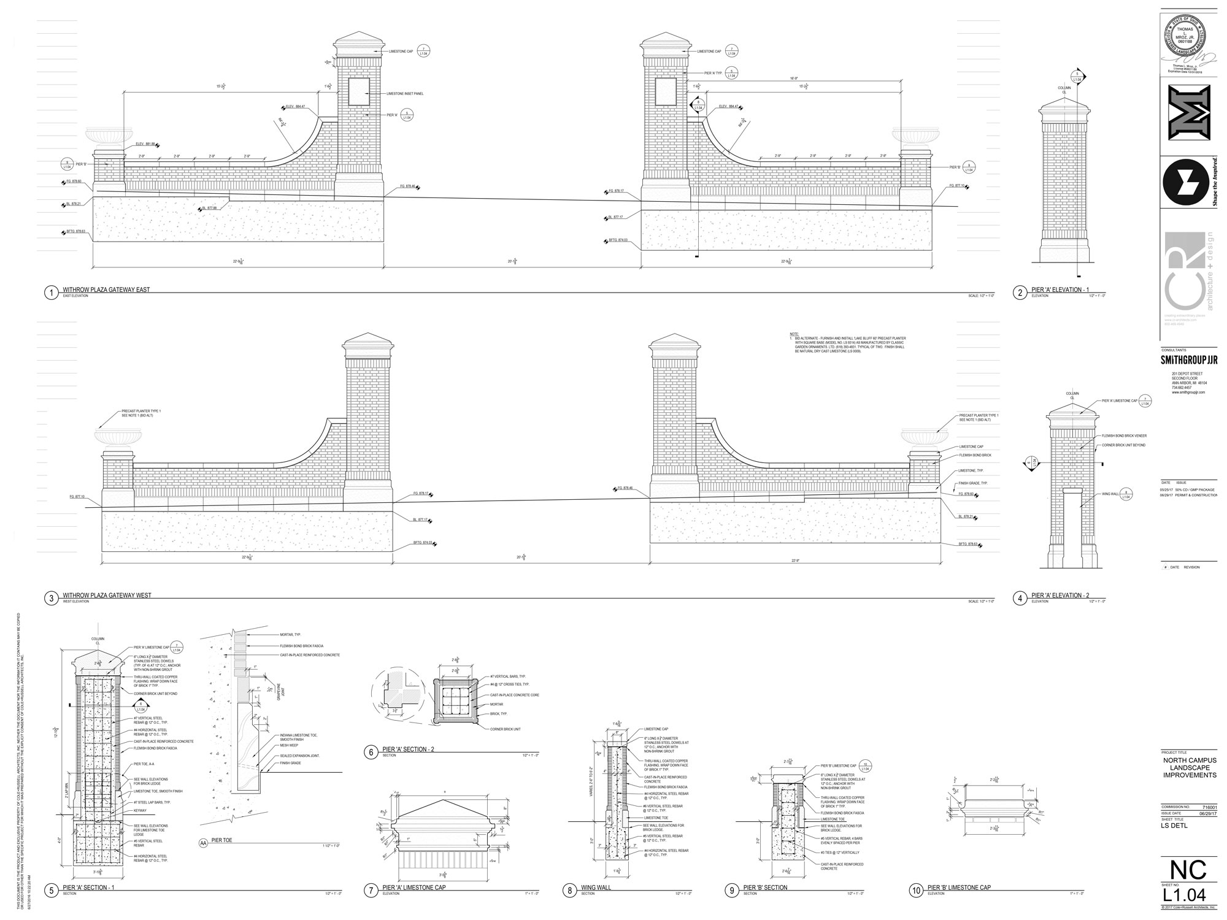
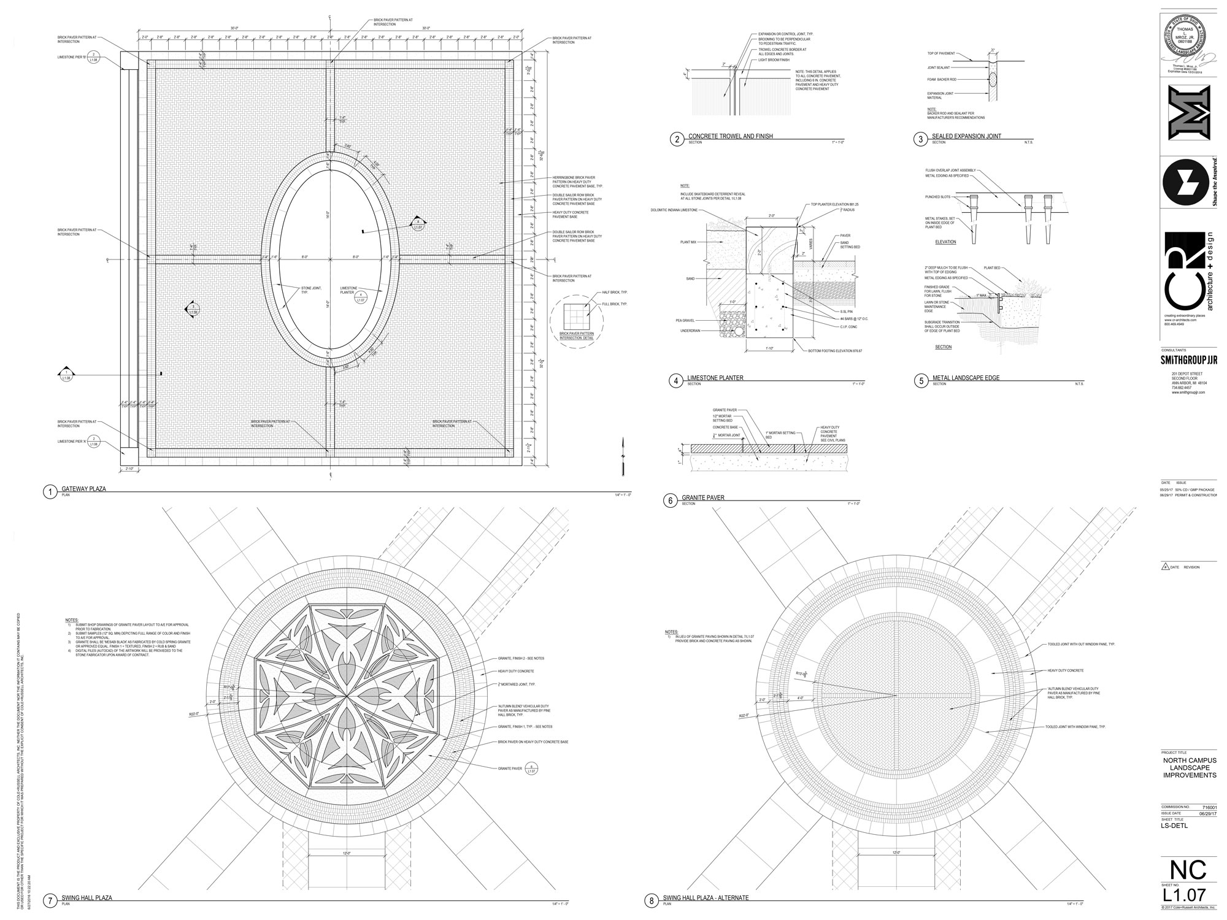
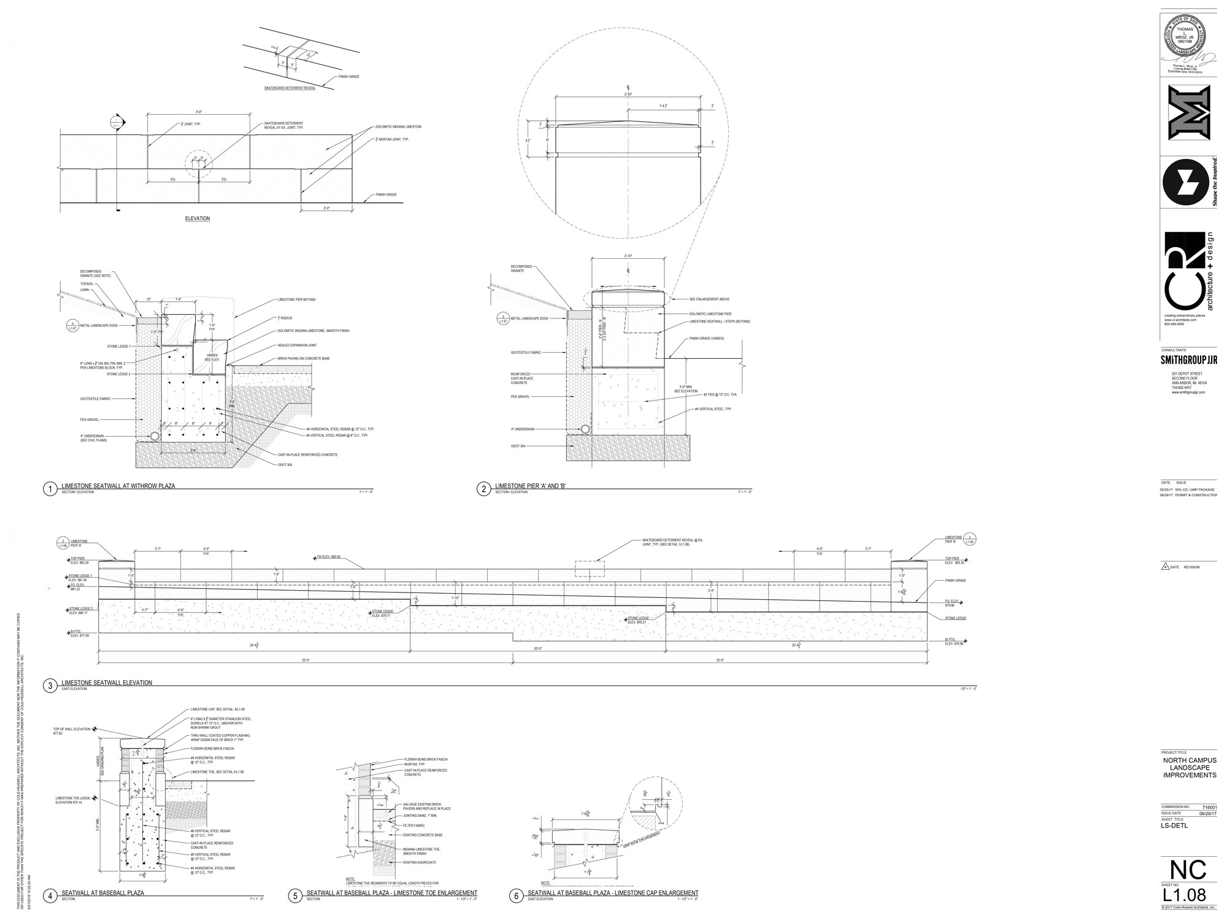
MIAMI UNIVERSITY north campus
On an accelerated 4-month schedule in the spring of 2017, I worked with a handful of teammates to complete schematic drawings, conceptual models and construction documents for a $4.5 million site design at Miami University's north campus. The plans replace a roadway and parking lot with a formal collegiate quad. Shown in the first rendering above is a new gateway which was designed where the road transitions to a pedestrian walkway. As well, plazas were arranged at two pedestrian nodes. One plaza is shown in the second rendering, and the other plaza features a granite paving pattern inspired by Louis Sullivan.
CLIENT: Miami University (Ohio)
ROLE: AutoCAD Technician, Designer, Modeler, Renderer
SOFTWARE USED: AutoCAD, SketchUp, Lumion, Photoshop