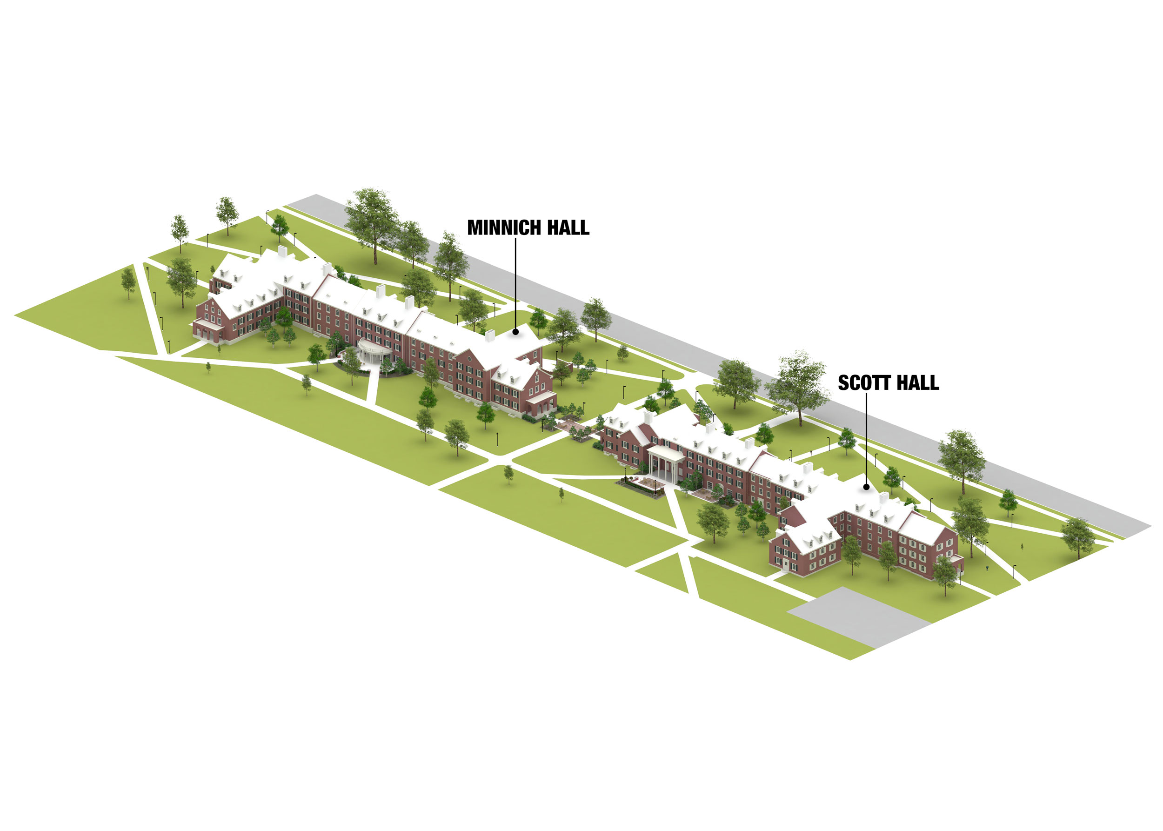
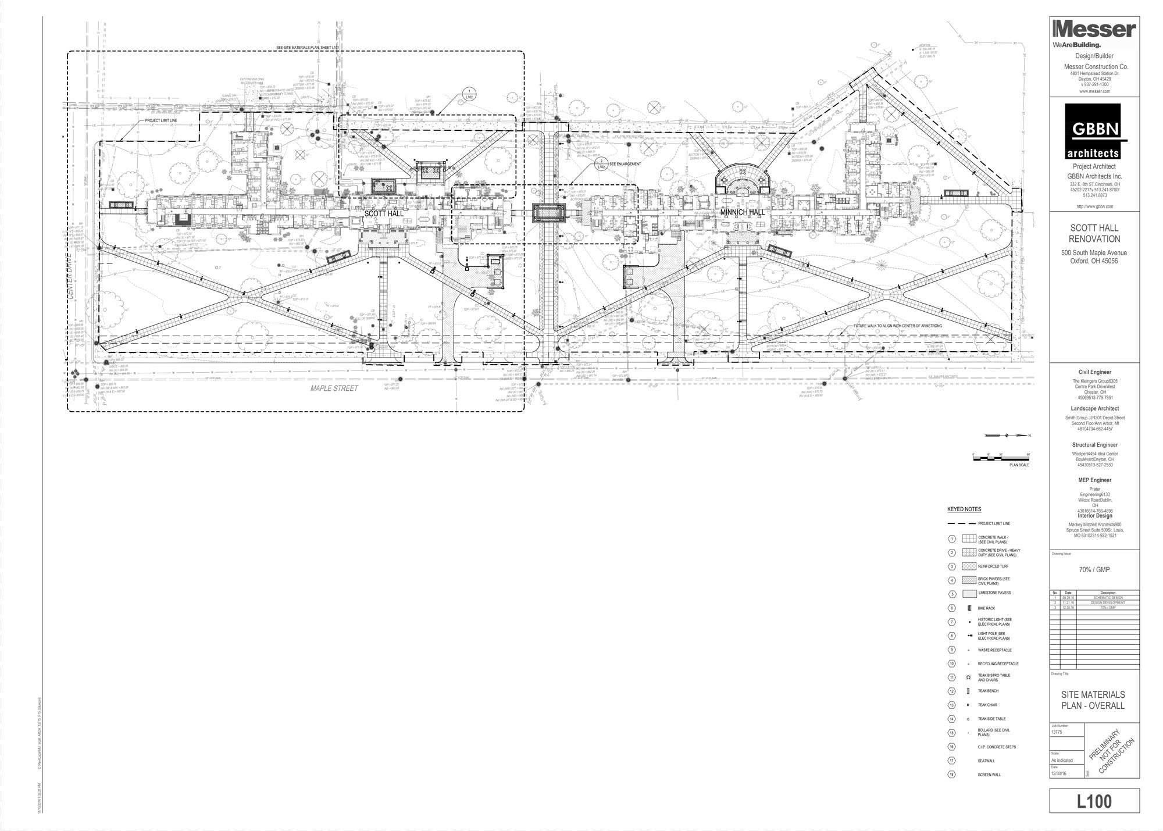
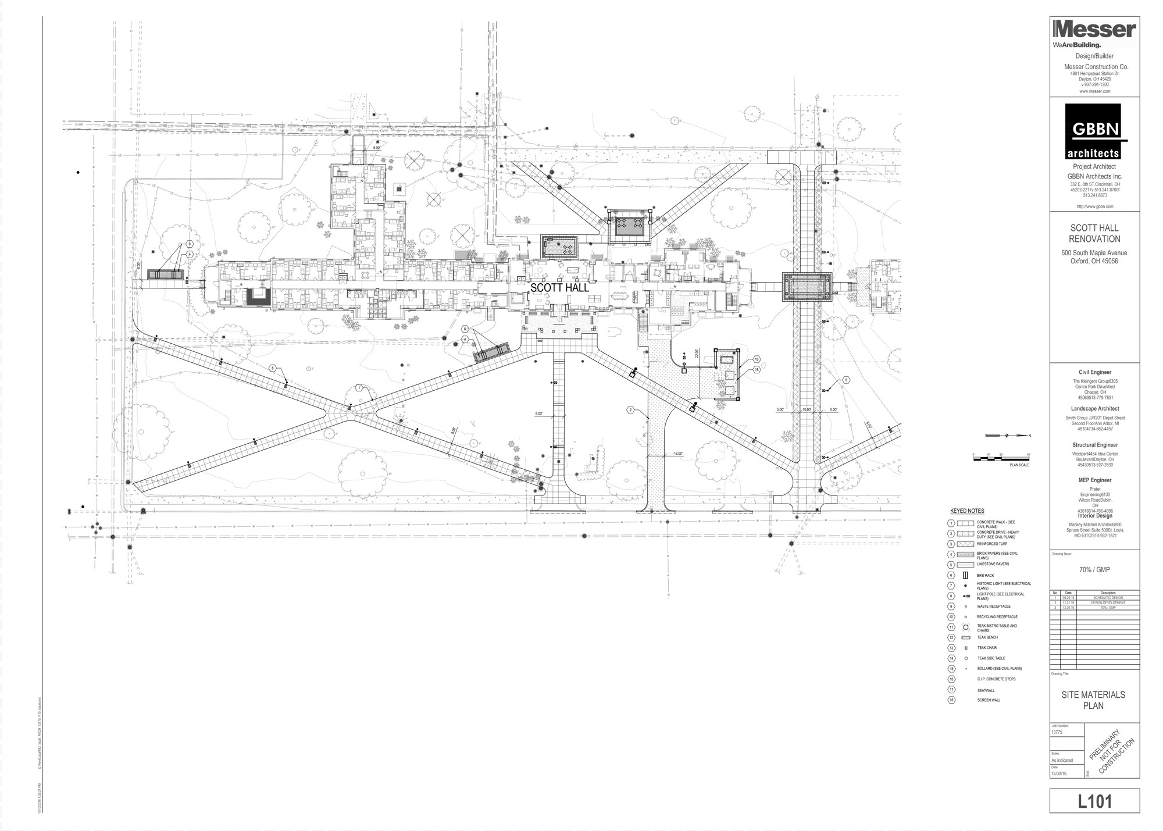
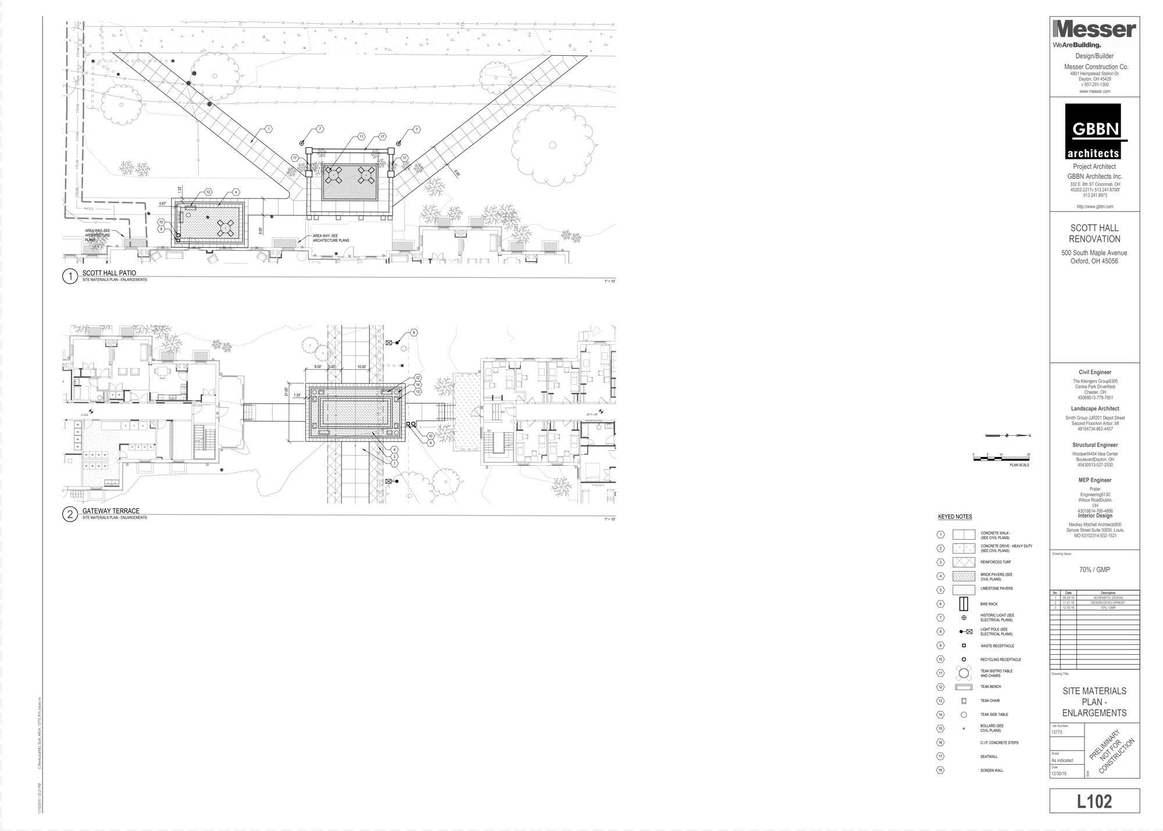
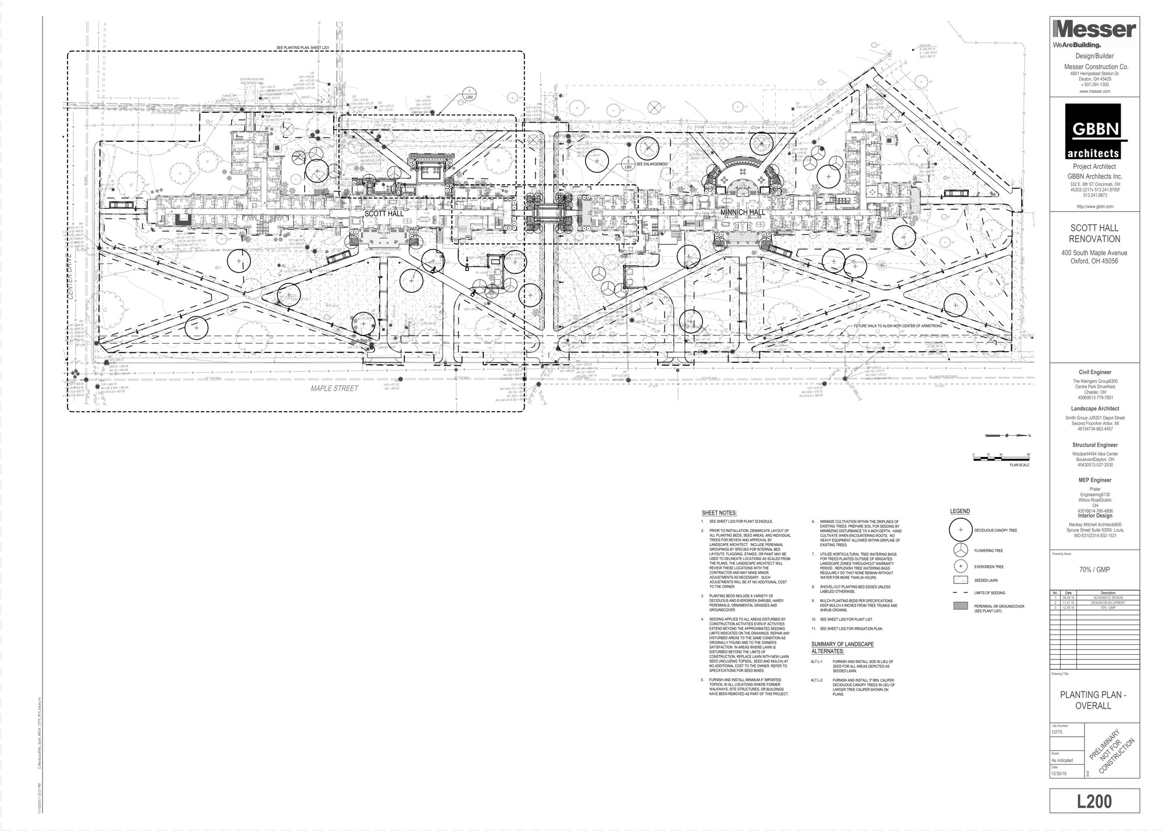
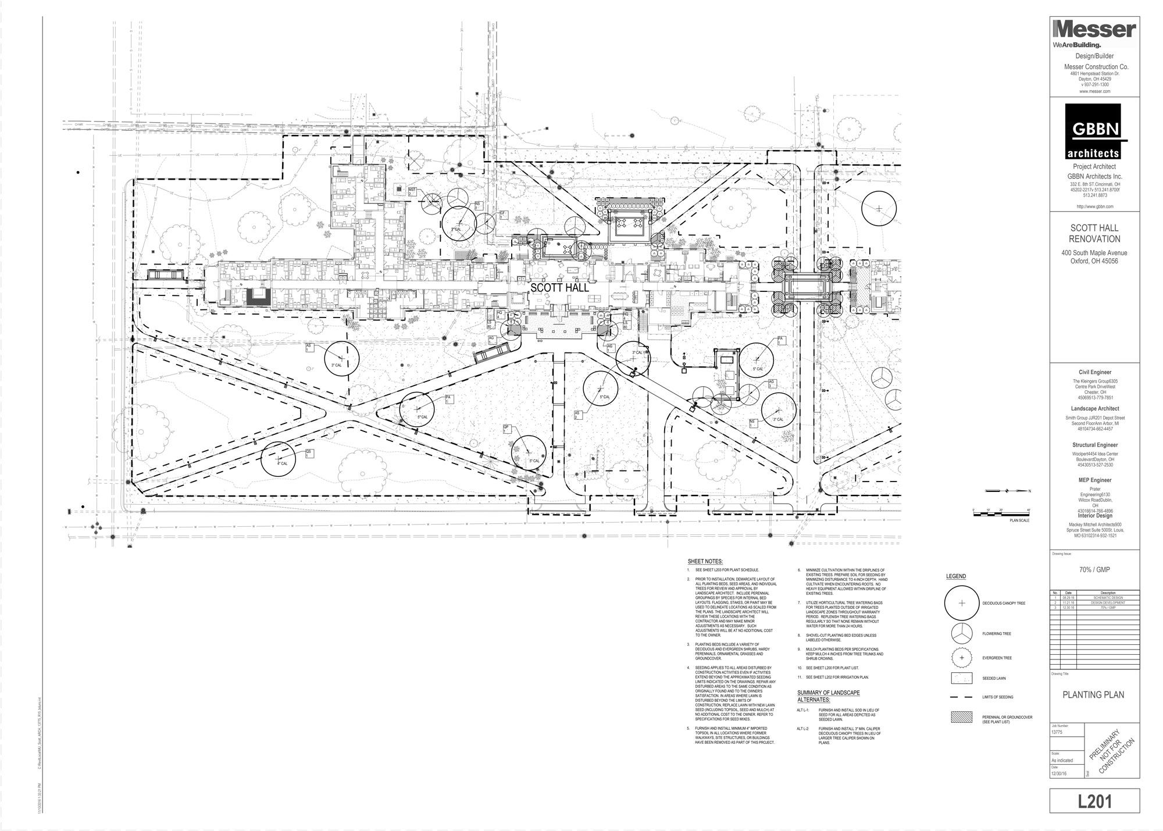
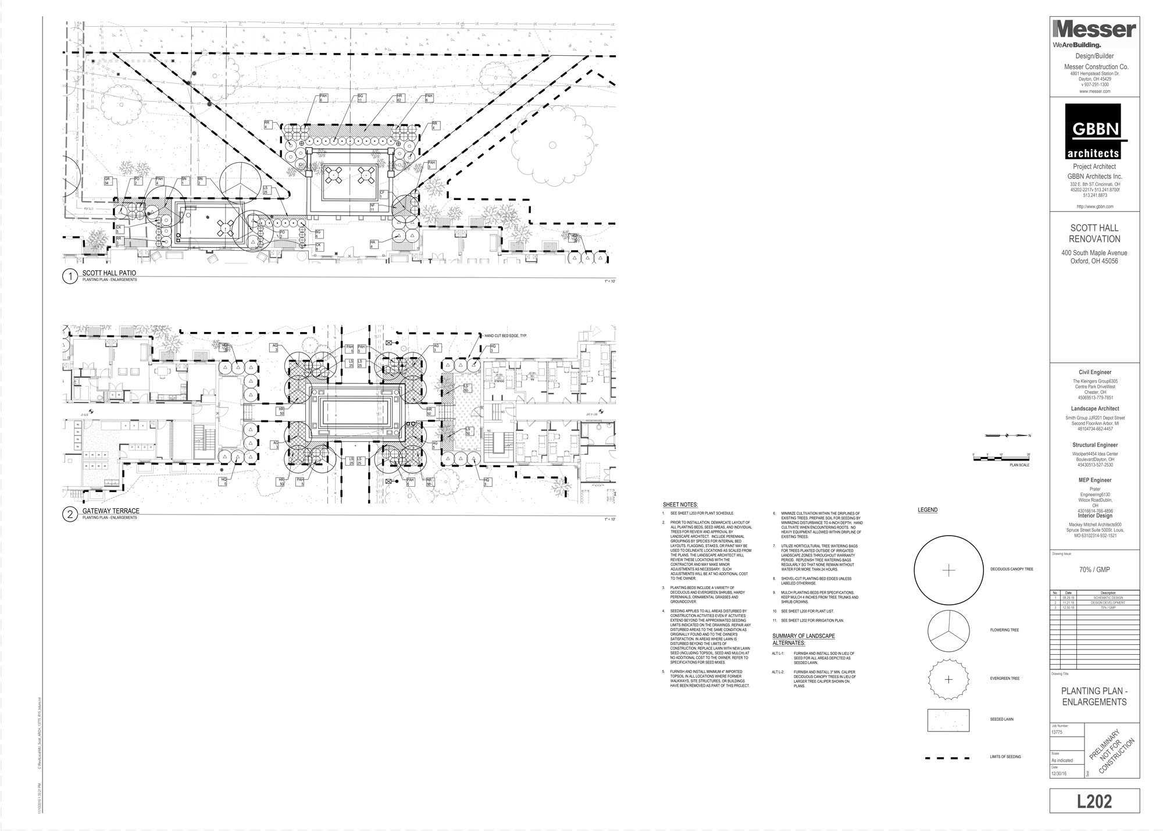
MIAMI UNIVERSITY RESIDENCE HALLS
In late 2016 I helped develop concept drawings, models, renderings and construction documents for the site renovation of Minnich Hall and Scott Hall at Miami University. Small courtyards unique to each residence hall were designed in traditional form with brick and limestone walls, teak furnishings and formal plantings. Visibility to service docks was reduced through strategic walkway realignments. The construction drawings were separated into two sets, one for each residence Hall. Included as samples are site materials plans and planting plans for Scott Hall.
CLIENT: Miami University (Ohio)
ROLE: AutoCAD Technician, Designer, Modeler, Renderer
SOFTWARE USED: AutoCAD, SketchUp, Vray,