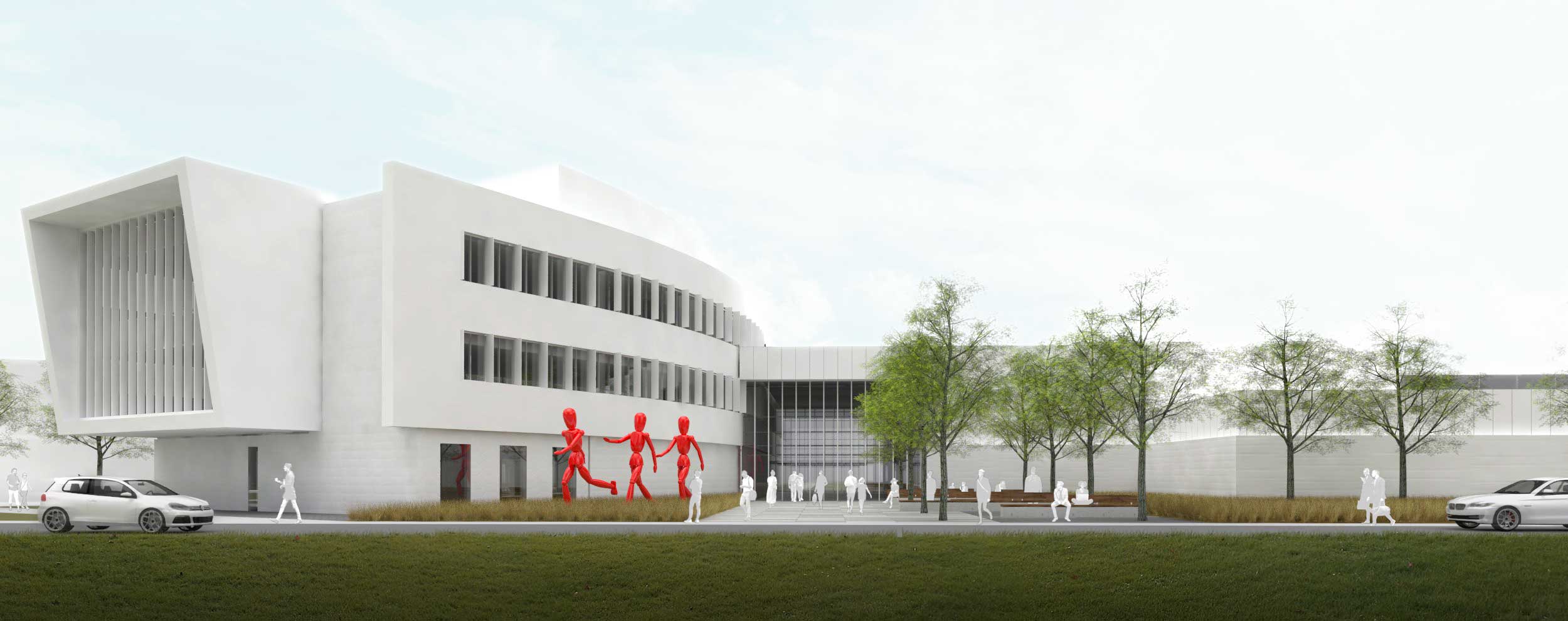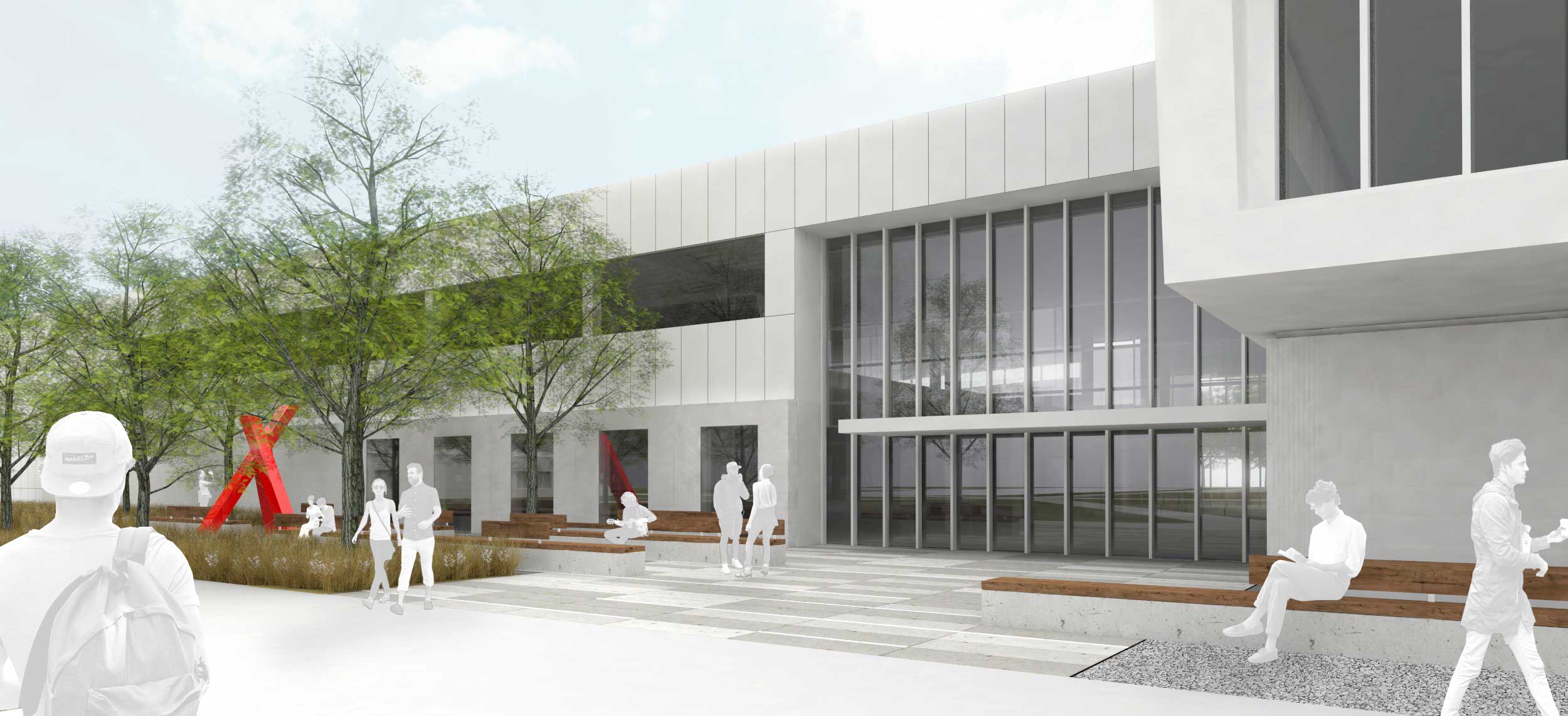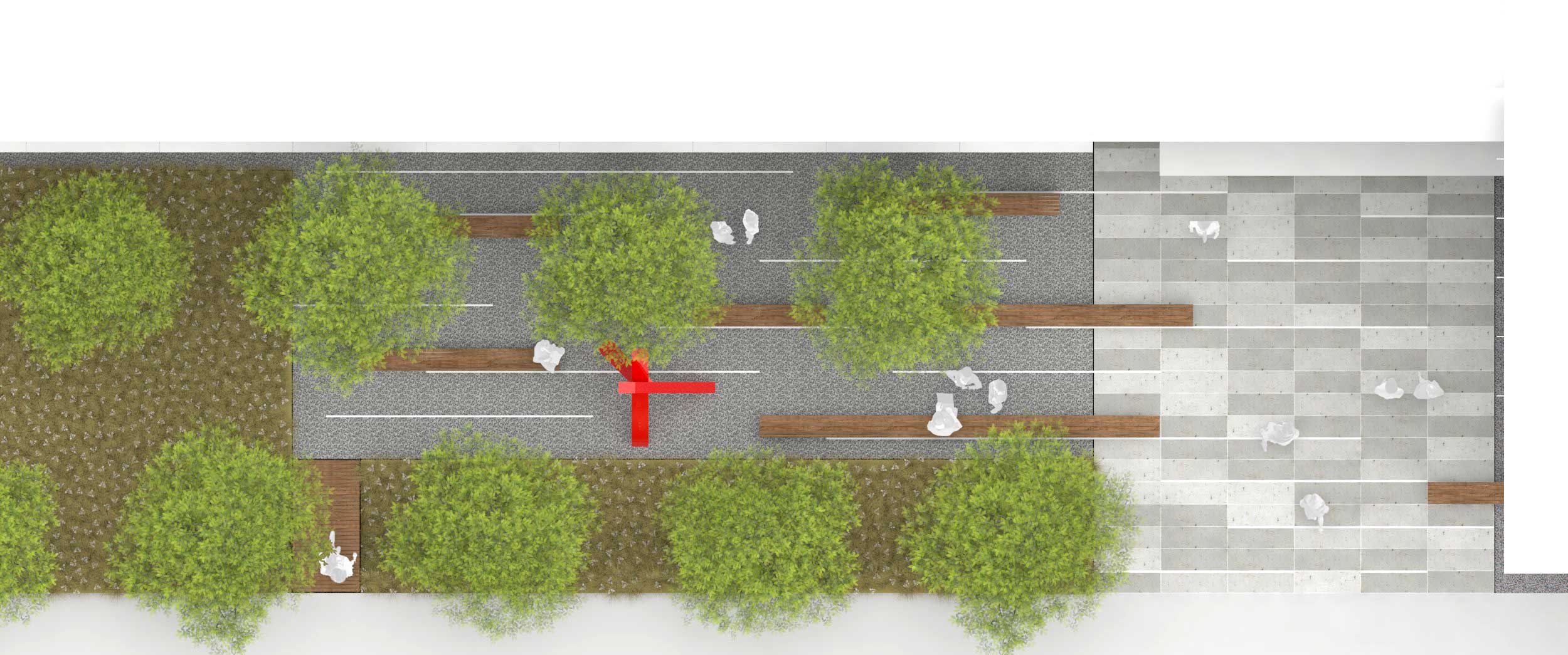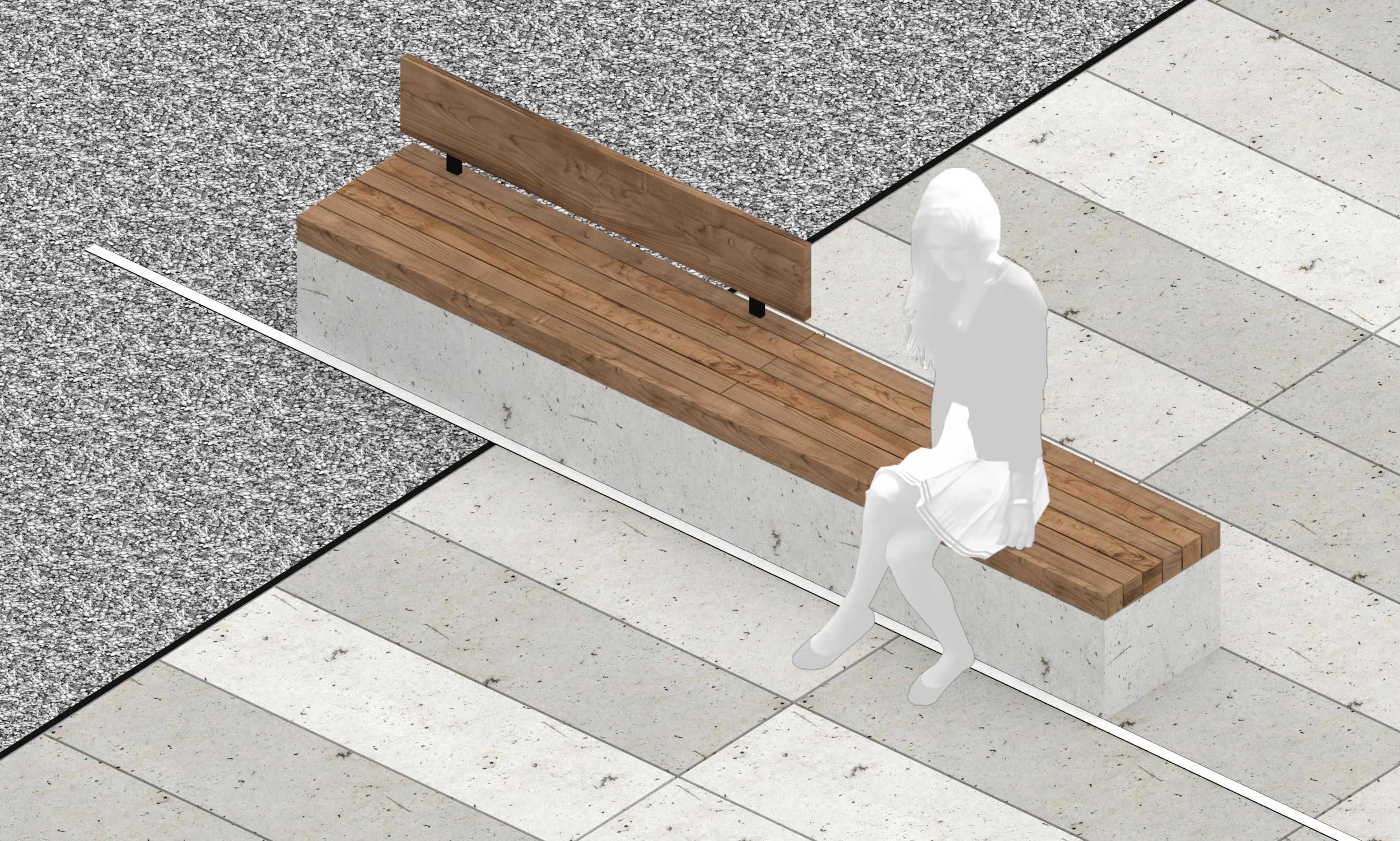



university of michigan dearborn engineering lab building
In January of 2017 I helped design and model the site work for an engineering lab building at University of Michigan's Dearborn campus. Exhibited above are two exterior plazas that flow through a central interior atrium. The site plan was designed on a 6 foot grid to align with building elements. Shaded patio spaces are composed of compacted aggregate, large precast concrete pavers, staggered concrete benches and recessed LED lights. Extensive native grass plantings are contained by a continuous 2' wide maintenance edge.
CLIENT: University of Michigan
ROLE: Designer, Modeler, Renderer
SOFTWARE USED: SketchUp, Vray, Photoshop