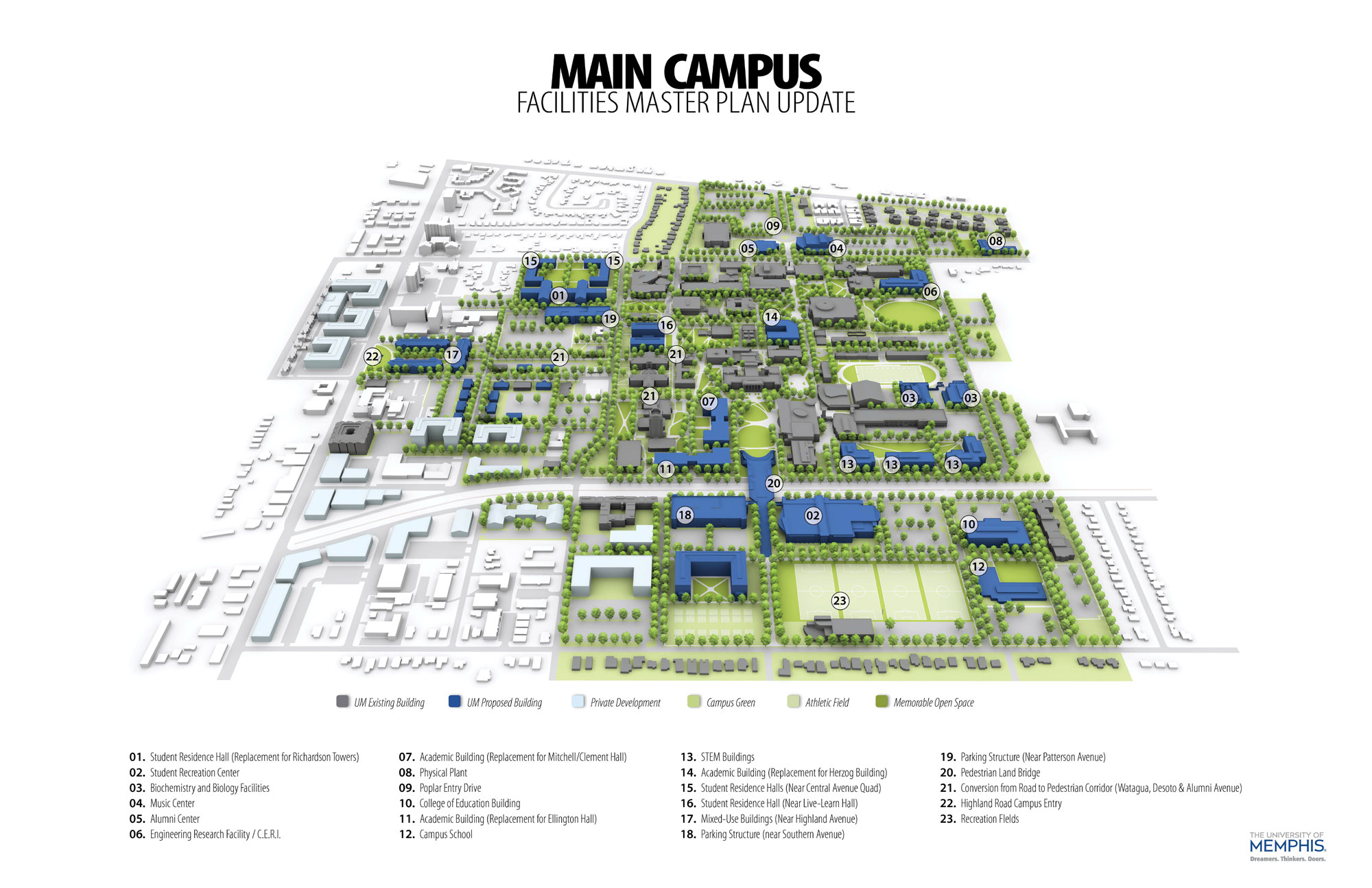
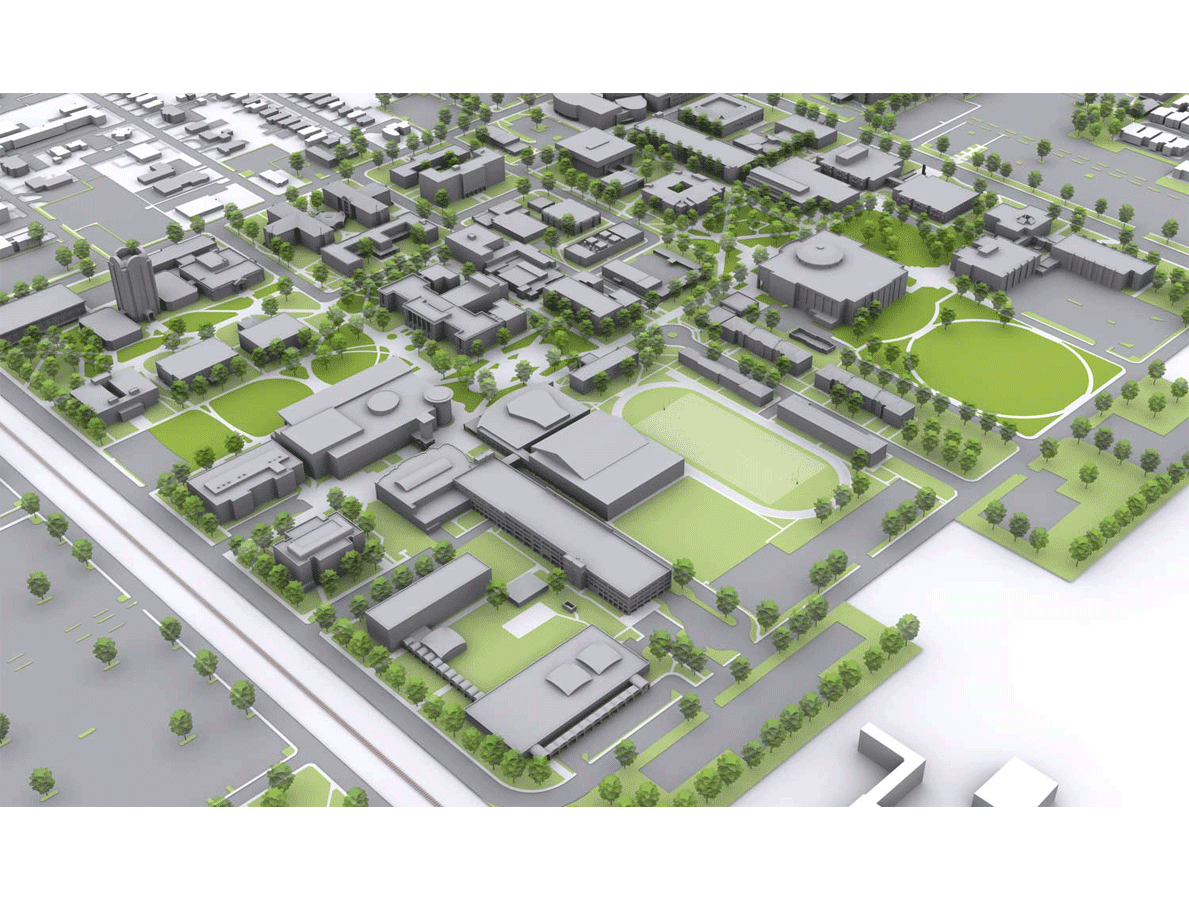
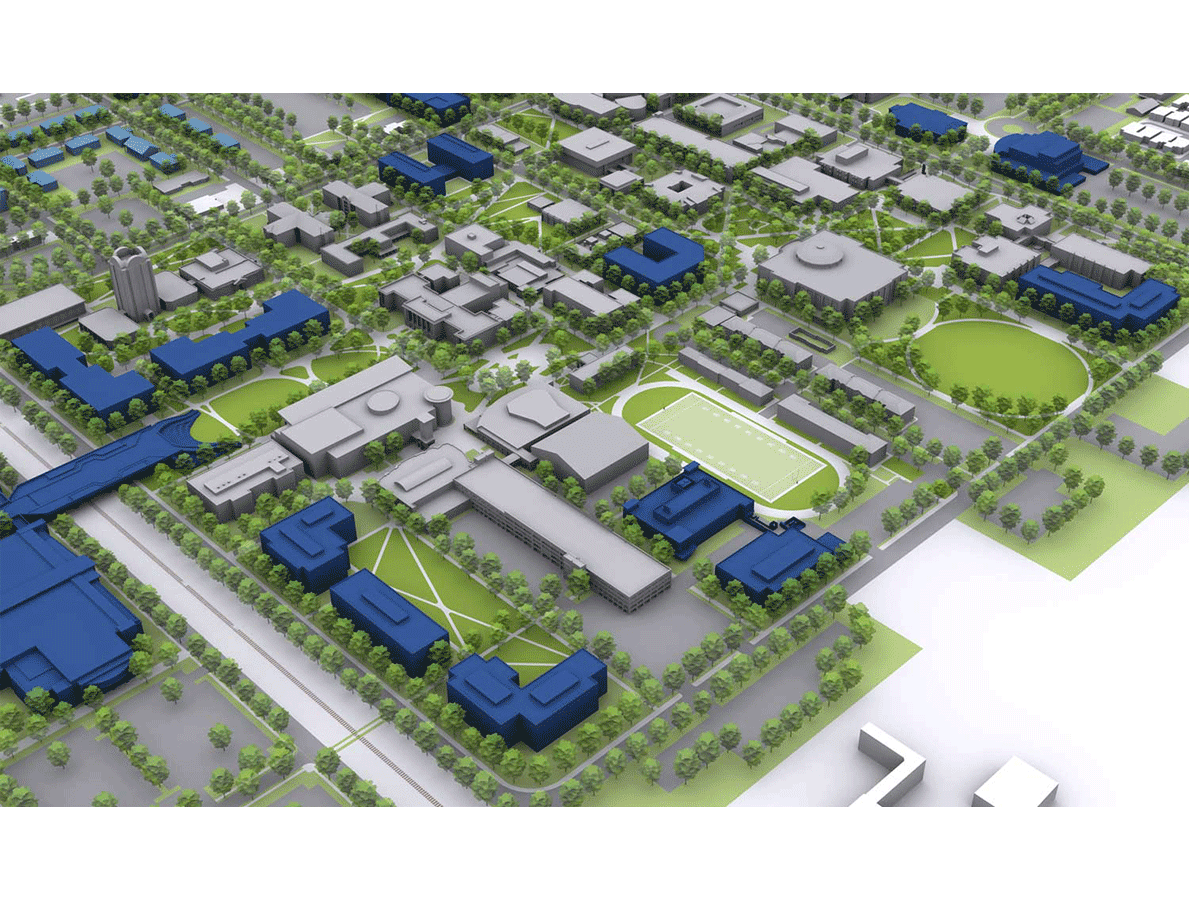
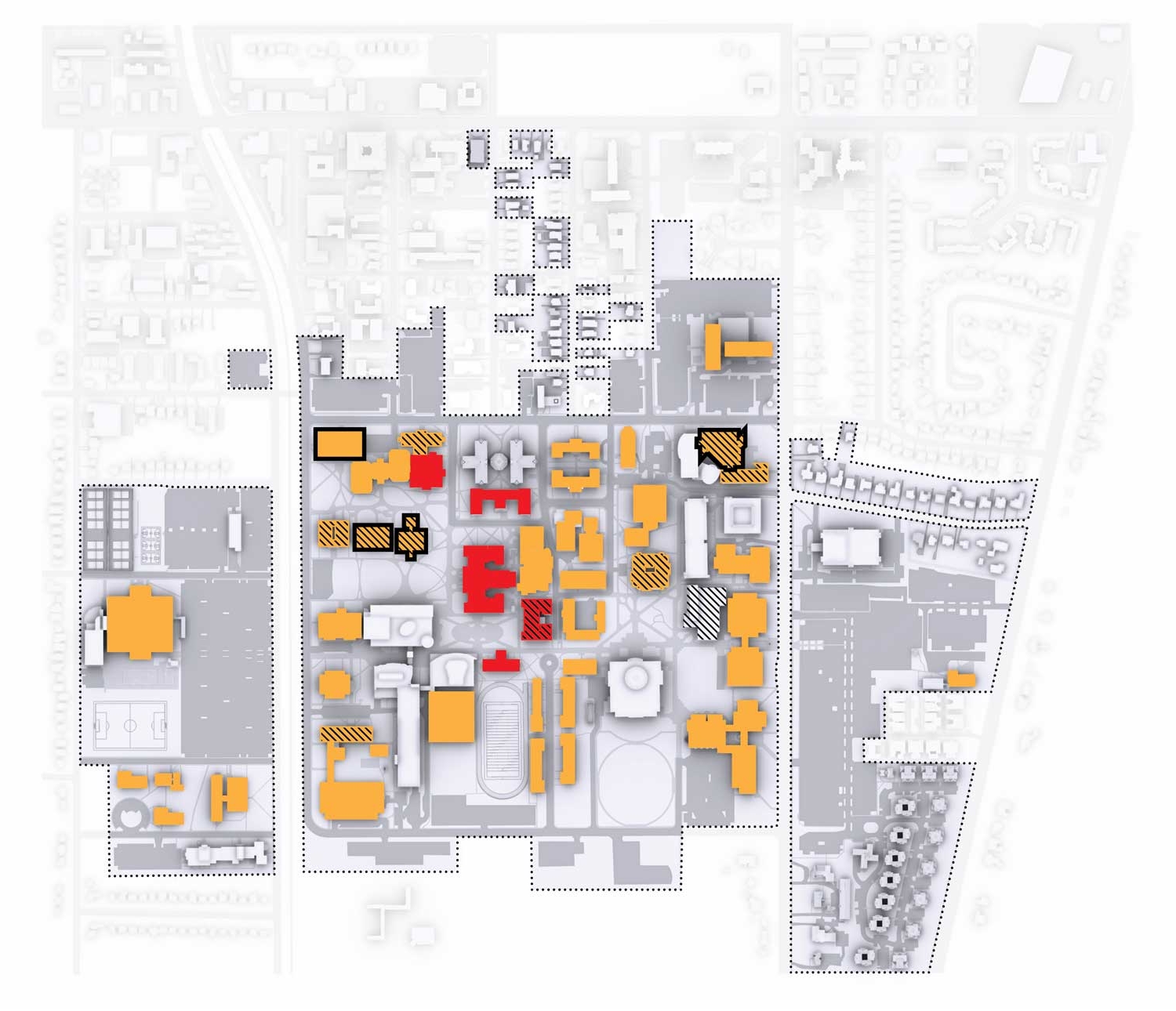
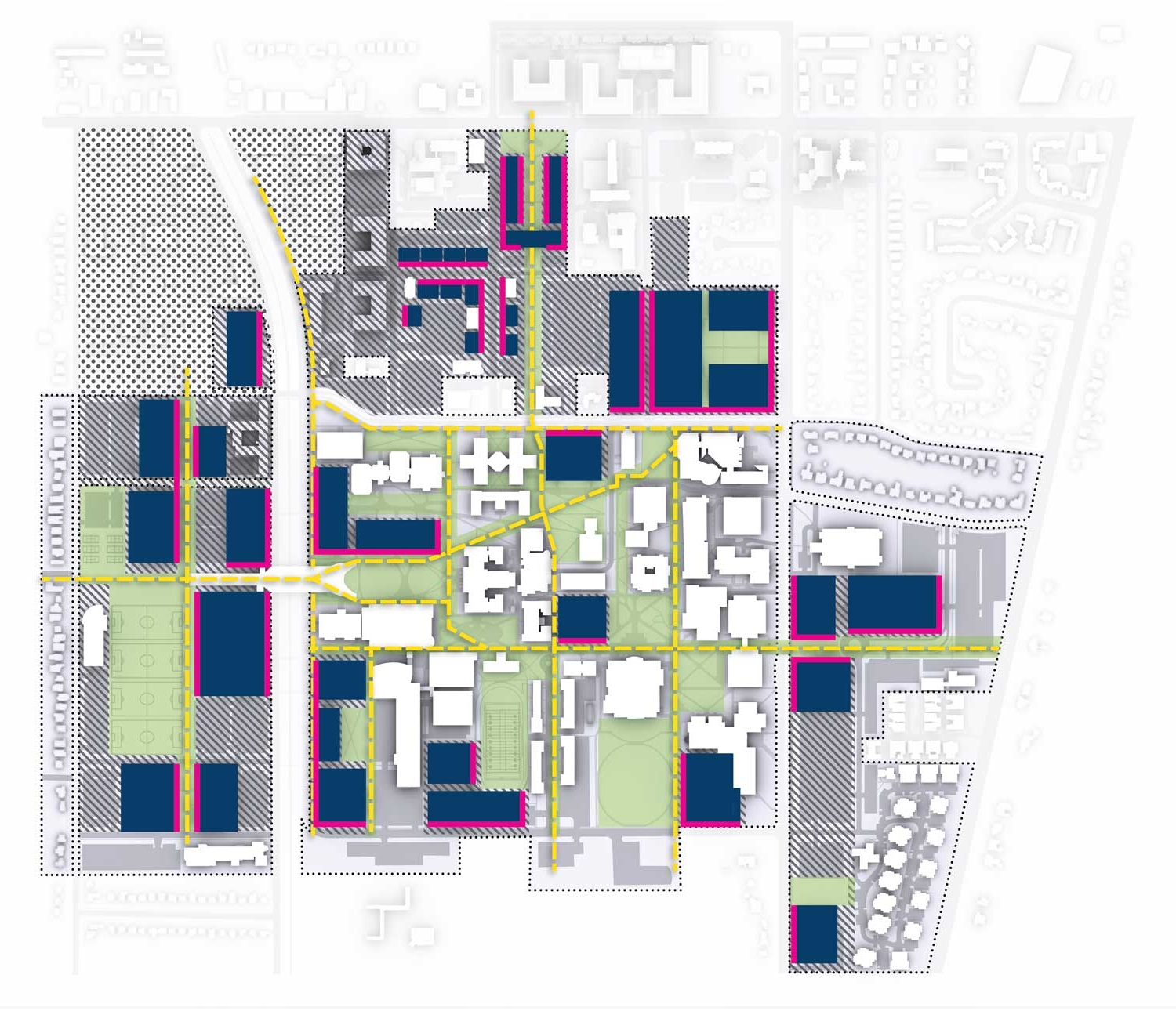
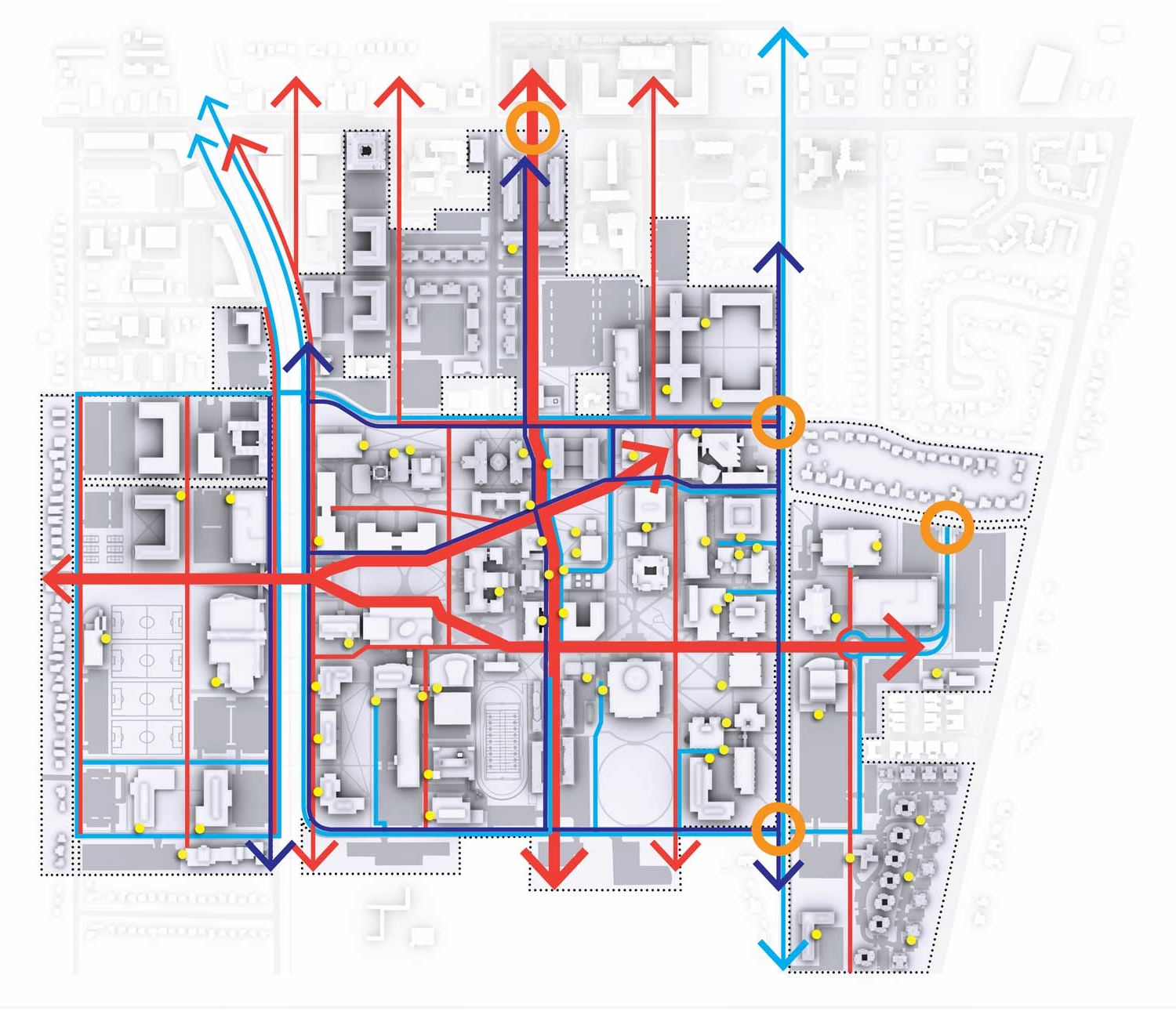
UNIVERSITY OF MEMPHIS MASTER PLAN UPDATE
In 2015, I took part in a master plan update for the University of Memphis. The plan took into account circulation routes, parking, open spaces, building uses, building typologies, building history and deferred maintenance. Pedestrian paths and memorable open spaces were used as organizing elements to better unite campus, and edges were strengthened to better project a positive image to adjacent neighborhoods. Top priorities of the plan included significant investment into new STEM facilities and enhancing the student experience by removing roads that dissect campus, creating two new on campus residential neighborhoods and improving recreation/intramural fields.
CLIENT: Tennessee Board of Regents
ROLE: Planner, Modeler, Renderer
SOFTWARE USED: SketchUp, 3ds Max, Illustrator